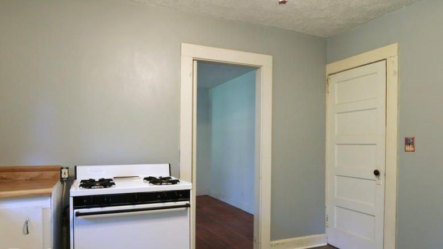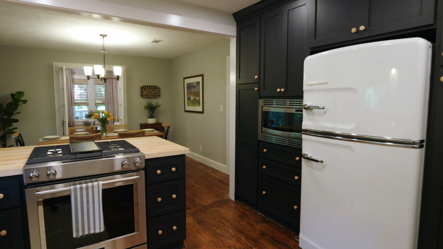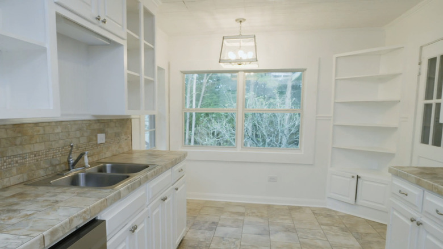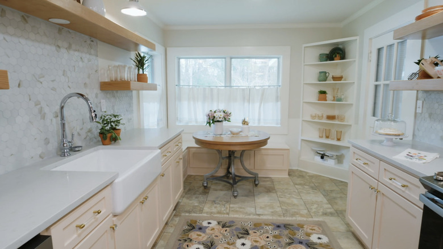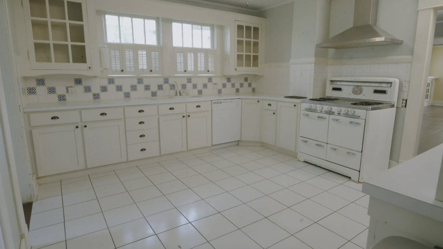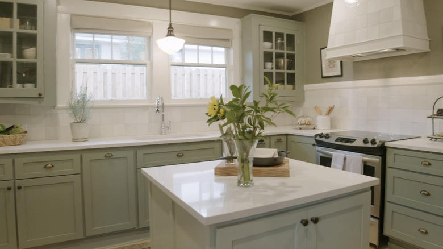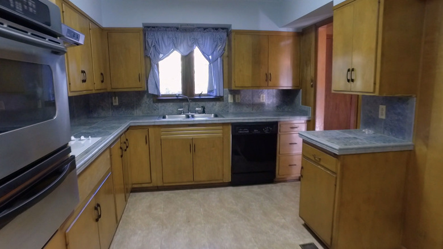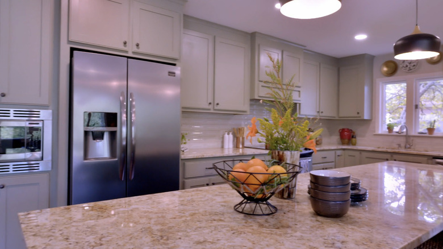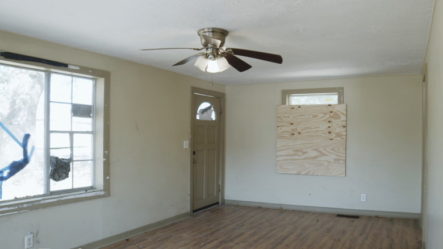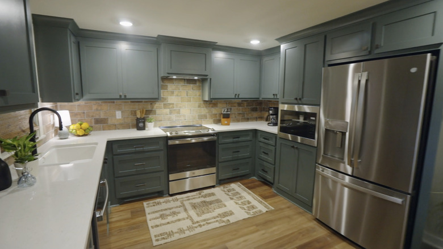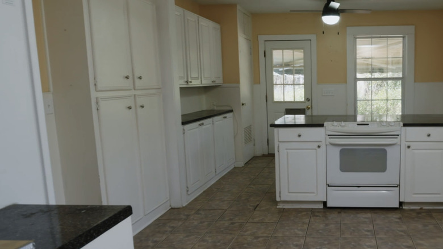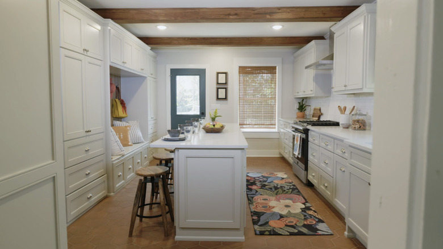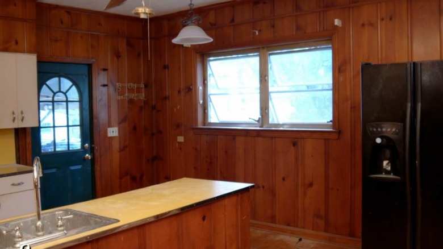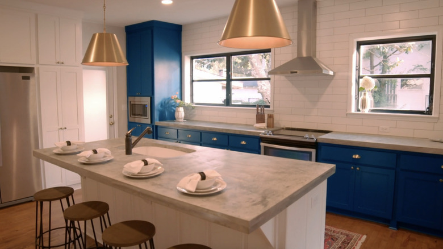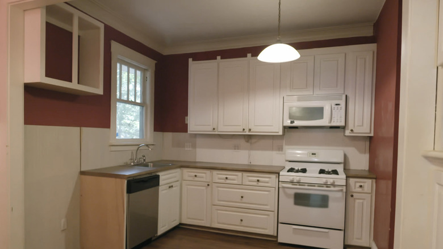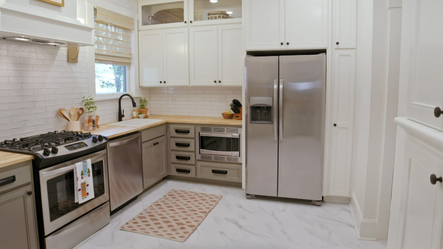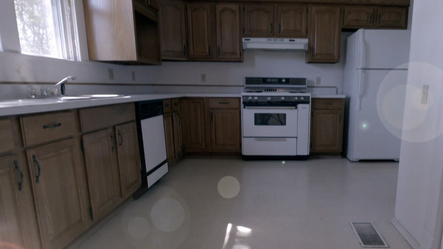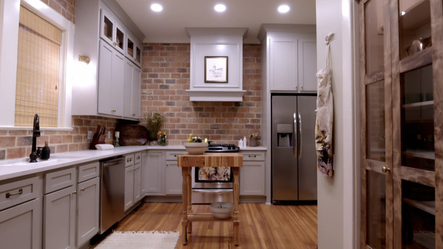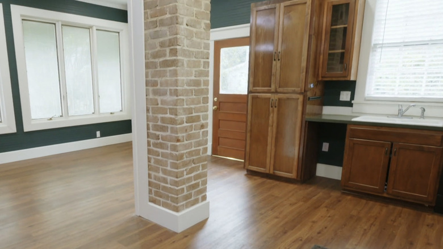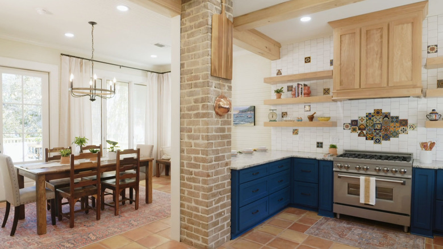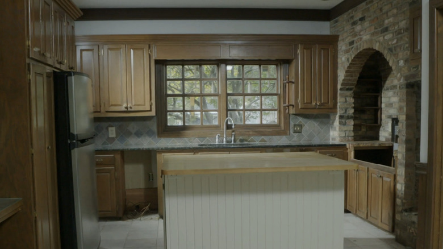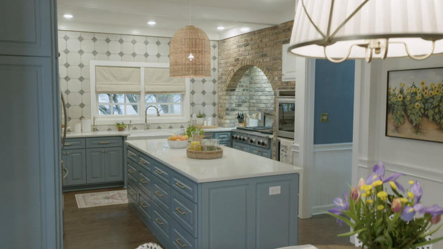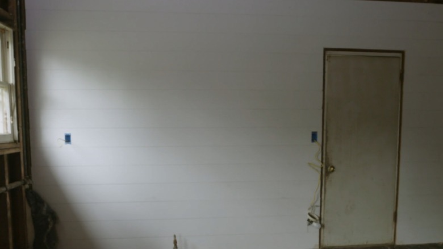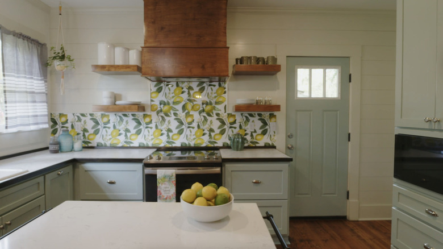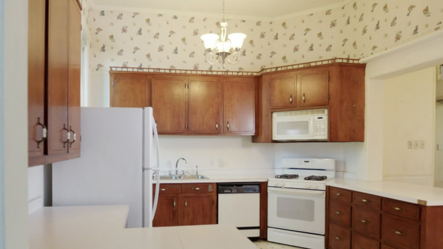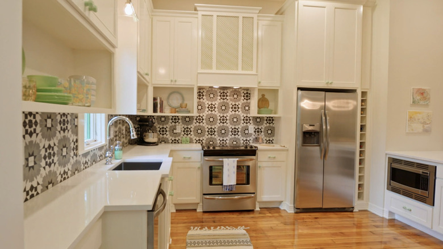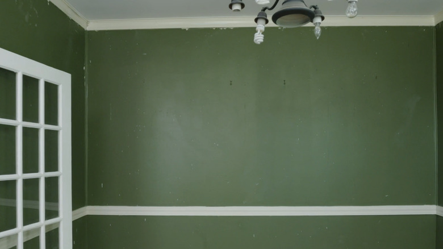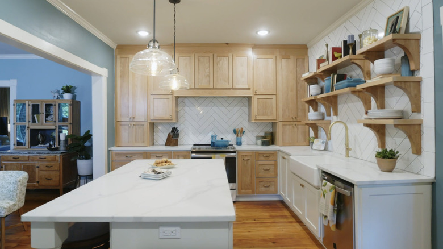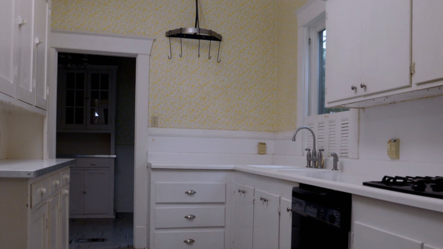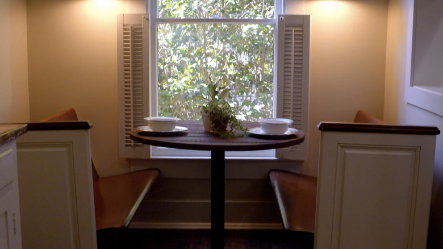The Best Kitchens Featured On HGTV's Home Town
We've fallen in love with the town of Laurel, Mississipi, over the several seasons of Ben and Erin Napier's HGTV show "Home Town." The couple has shared their passion for community revitalization and home restoration since they were discovered by HGTV after being featured on "Southern Weddings" (via People). While the couple may be in a small town, they have no shortage of big dreams and style, borrowing from Victorian, American Arts and Crafts, and even more niche design movements. They also share a unique ability to recycle existing building materials, furniture, and textiles.
One of the unique aspects of the show is the couples' love and respect for the home's histories and deep care for their clients. This special set of talents reaches through every corner of the homes they work on, including the kitchens. We've gotten to see countless kitchen and dining space transformations of all sizes on the show, but we wanted to call special attention to just a few of these beauties.
Before: Dusty and dingy
There wasn't much to say about this kitchen except, well, ick. It lacked color and needed a good scrub. Plus, the stove not sitting flush with the countertops definitely doesn't give the room a polished finish.
After: Dark and moody
We love a dark cabinet moment — it is decidedly neutral but adds both more edge and warmth to a kitchen than typical white cabinetry.
Before: Early 2000s nightmare
All of the good of the built-ins and natural light of this kitchen are overshadowed by the outdated tiles that outfit both the floors and countertops.
After: Making the most out of the bones
With solid white-grey countertops, pink cabinets, and delicate feminine details, you don't even realize that the same tile is on the floors. The thoughtful design work and a fresh coat of paint breathe new life into the tiles.
Before: Spooky sanitarium
This kitchen has a sort of creepy aura. The direct quote from the homebuyer was, "It looks very white, and cold, and kind of creepy ... Like a '50s asylum that's been neglected." Not exactly the place you envision baking up a blueberry pie for the neighbors.
After: From asylum to amazing
We love the craftsman brass drawer pulls and the mini island that makes the space feel so much homier. Plus, the backsplash made from hand-crafted tiles isn't a bad touch either.
Before: Dark and outdated
When a builder has used the least expensive materials possible, it shows. That was the case with this very outdated and drab kitchen.
After: Warm and classic
Then tan-gold accents in the marble countertops help to warm up the kitchen, even with its cool green cabinets and white backsplash.
Before: Starting from scratch
After discovering a vermin-infested kitchen and a floor plan that didn't work with the needs of the client, Ben and Erin decided to go off of the footprint of the house and build a kitchen from scratch.
After: A stunning entry
Now, the front door opens directly into the kitchen and dining space, with views directly into the living room. While you may not expect an entryway to start in the kitchen, it's actually a great opportunity for entertaining, as it gives you a chance to offer guests a snack or drink before relaxing in the lounge.
Before: Big but boring
With plenty of space but no real focal point, Ben and Erin had their work cut out for them. The trick was adding thoughtful architectural detail without taking away functional space.
After: Tighten the profile of the room
While taking space away from the kitchen can make homeowners run for the hills, it gives this room the ability to function as a multi-purpose gathering space for a family.
Before: Paneled over
While we will never turn our backs completely on wood paneling, it was more than a little overwhelming in this kitchen.
After: Vibrant and classy
Removing the paneling and using a gorgeous cerulean blue on the cabinets suddenly makes this kitchen feel like a beachy oasis.
Before: Red dread redemption
After tearing through this dark and dingy kitchen's flooring, Ben and Erin hoped to find solid oak flooring. Instead, they came across plywood, which meant they'd need to replace the flooring completely.
After: Bright and breezy
The two-tone cabinets help to keep this kitchen from feeling too sterile or shockingly white. The gray-veined white marble floors are also quintessentially classy.
Before: Characterless craftsman
In this episode of "Home Town," Ben and Erin help out a couple opening a stunning, rustic gentlemen's store. The pair both expressed a love of stained, exposed wood, and a combination of cozy yet robust décor.
After: Rustic and romantic
While we like a white kitchen with delicate details, we couldn't help but fall in love with this rugged yet sophisticated kitchen. The red brick and wooden stand-alone island are absolutely swoon-worthy.
Before: Working with an old footprint
In season 6, episode 6, a couple who want rest and relaxation in their home specify a love of Mexican and Spanish design, emphasizing pattern and vibrant colors. Wondering how that jives with an American craftsman house in Mississippi? Us too!
After: Puerto Vallarta in Mississippi
Everybody give it up for this Mexican mission-style home, especially those vibrant and intricately patterned black splash tiles. It's no wonder this is one of our all-time favorite "Home Town" kitchens.
Before: The brick house
One of the beauties of renovating houses is that you often see a feature that really makes you go, "Huh?" Like this brick arch feature in this massive '90s Colonial.
After: Archway transformation
But Ben and Erin manage to totally make it work by replacing the bottom of the feature with matching robin's egg blue cabinetry and a stunning gas range. Ambient lighting also removes the creepy factor and adds a ton of uniqueness to the kitchen.
Before: Tiny budget, big dreams
We love seeing Ben and Erin help small families build and buy homes, but in season 5, episode 2, they have the chance to help out a charity house that helps mothers and their children as they recover from various difficulties. Building multi-family kitchens will always create new challenges, especially on a shoestring budget.
After: A place to regroup
Ben and Erin needed to keep their budget as low as possible without making this kitchen look or feel like it. They cleverly used vinyl peel-and-stick wallpaper on the backsplash and countertops to add plenty of color and character to the space without breaking the owner's bottom line.
Before: Drab and sad
This kitchen already had plenty of gorgeous light, but felt closed off and old-fashioned thanks to the layout and dark cabinetry.
After: Whimsical but practical
While white subway tile remains popular for the foreseeable future, we always love to see a mosaic backsplash moment. This eclectic, boho kitchen is a dreamy but functional space.
Before: Chalkboard green
It can be hard to imagine a blank canvas so dark and suffocating, but that is what Ben and Erin were faced with in this episode.
After: Fresh and clean
It was nothing a little demolition, ash wood cabinets, and a herringbone backsplash couldn't solve. We especially love the contrast between the icy blues of the living room and this white, almost serene space.
Before: Claustrophobic galley
With a galley kitchen this small, Ben and Erin knew immediately that they'd need to break down some walls to breathe new life into this space. But it's what they did beyond that to make this one of our all-time favorite "Home Town" kitchen transformations.
After: Unique craftsmanship
This kitchen is a stunner from every angle, but the detail that caused our jaws to drop was the church-pew-turned-breakfast-nook transformation. We'd love to curl up with a book and a cup of coffee in this darling vignette.

