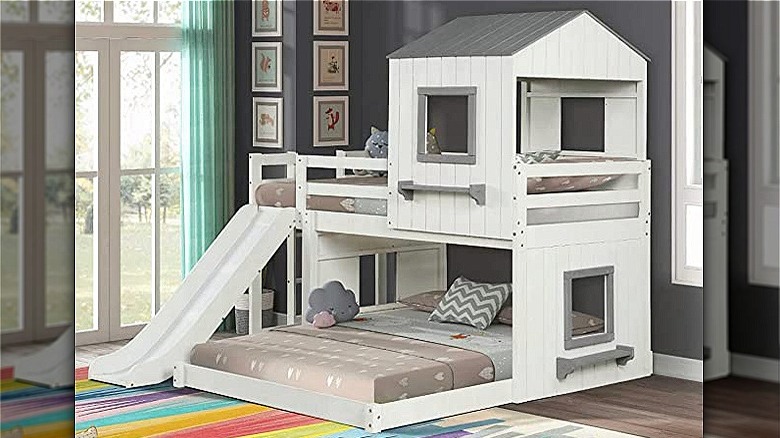HGTV's Jasmine Roth Is Ready To Create A New Killer Kitchen For 'Camp Roth'
We may receive a commission on purchases made from links.
HGTV star Jasmine Roth has recently begun a new large-scale renovation project, what she calls Camp Roth. As showcased on her Instagram, Roth and her husband, Brett, recently bought a Utah property with 4 beds and 4.5 baths, which they plan to completely transform in 3 weeks. What really sold them on the property was that it's located very close to a snowboarding mountain, and it's much larger than their previous home — a Cozy Cabin, which is now on the market. Construction on their new home is 75% complete, making it a blank canvas upon which Roth can work her design magic.
After adding a modern mountain feel to the exterior, the team started tackling the kitchen, which has a large island and lots of floor-to-ceiling cabinets. In a recent Instagram post, Roth shared her design board for the space — it includes gray paint swatches, white and charcoal countertop materials, white backsplash ideas, and neutral textile options. However, the show-stopping element is definitely the material for the island countertop, which features white, gray, and pink and has lots of movement.
More about the Camp Roth kitchen renovation
The cabinets are also an important element in the kitchen design, as they cover the entire right-hand wall. When Roth and her husband first purchased the home, she ordered shaker cabinets, however, instead of installing the doors in the typical way, with the detailing facing outward, she decides to flip them around so that the front of the doors are completely flat. To make the design feel cohesive throughout the home, Roth painted the cabinets the same gray and greige shades that are featured on the exterior. They also decided not to add hardware in the space, which adds a sleek and less bulky appearance.
As showcased in another Instagram post, while the island countertop is extra dramatic, the surrounding counters are solid white. Further, Roth only added floor-to-ceiling cabinets on one wall and opted for wooden open shelving around the range hood instead. Connected to the kitchen is a large pantry with gray shelves, which may be shown in more detail in an upcoming Instagram post.
What to expect next in the Camp Roth 'series'
Besides the kitchen, another space that's already been renovated is the living/family room, which connects to the dining room and kitchen in the open floor plan. This room has a gray fireplace, which matches the one in the primary bedroom, a gray sectional, and lots of textured blankets and throw pillows. The area rug is a simple, solid light gray, while the wooden coffee table adds more interest and provides that cozy mountain look.
Now that Jasmine Roth and the team have tackled most of the main floor, you can expect to see the transformation of daughter Hazel's bedroom next, which Roth hinted at when she showcased blueprints for a treehouse-esque bunk bed with windows and a slide. Besides that, you can also expect renovations in other parts of the home, including the basement wet bar, playroom, upstairs office space, home gym, snowboard storage space, guest rooms, and bathrooms, which Roth walked through in an Instagram post.

