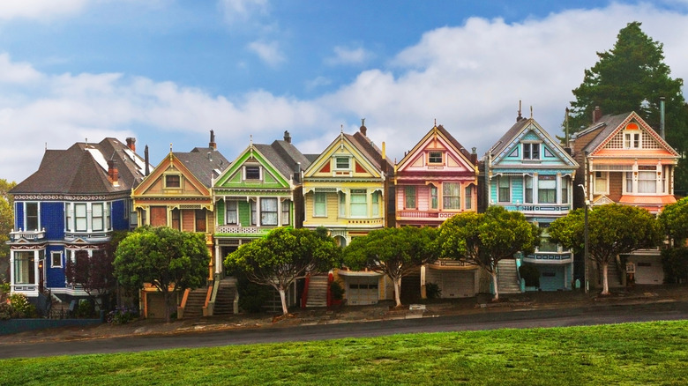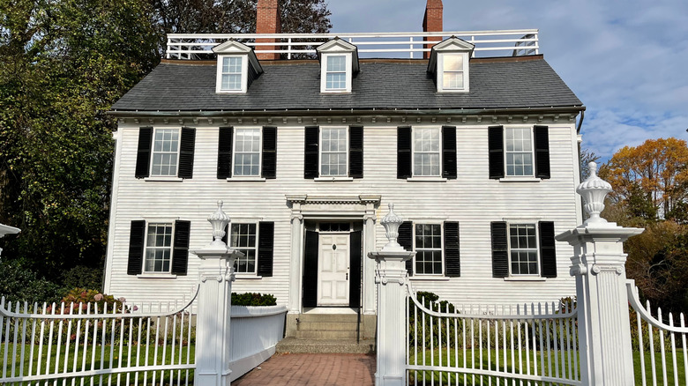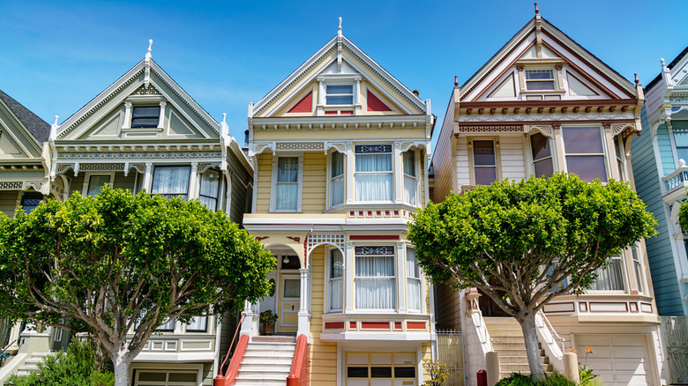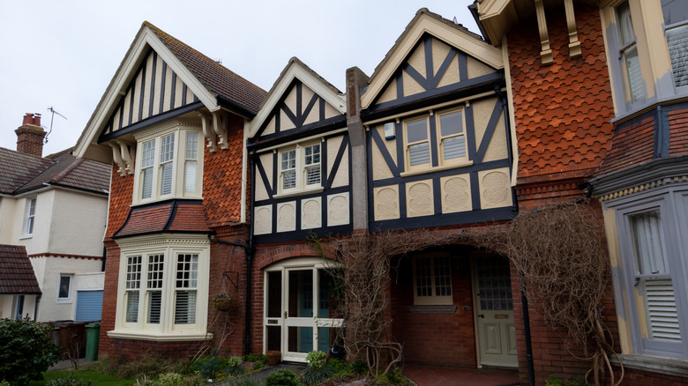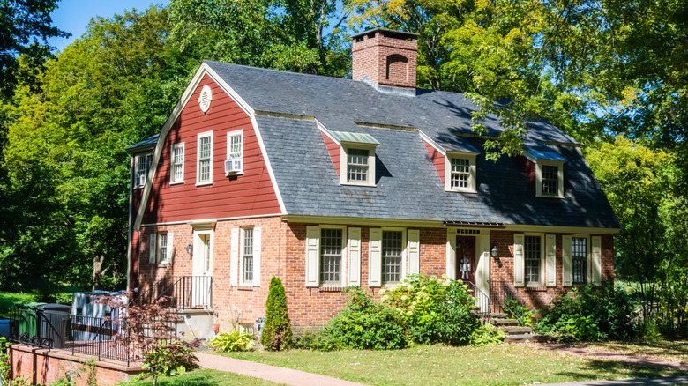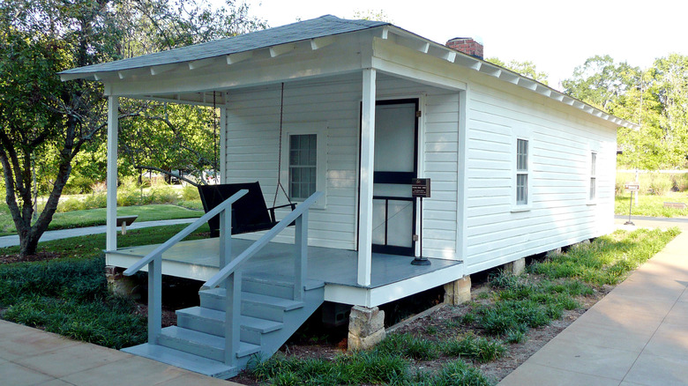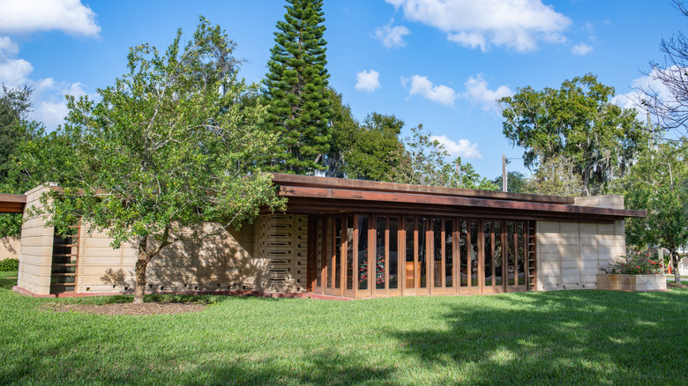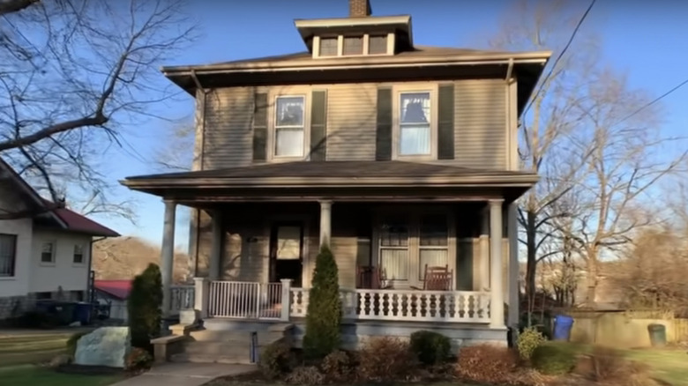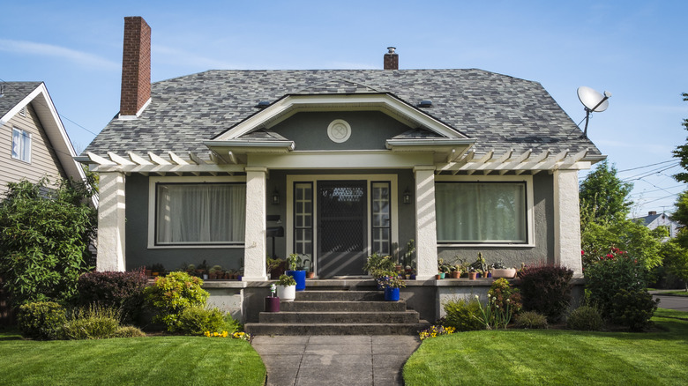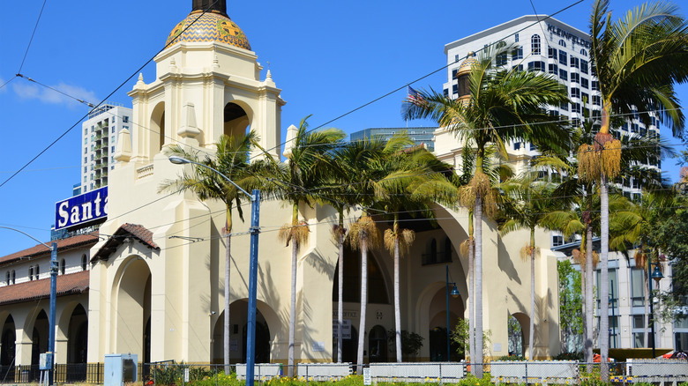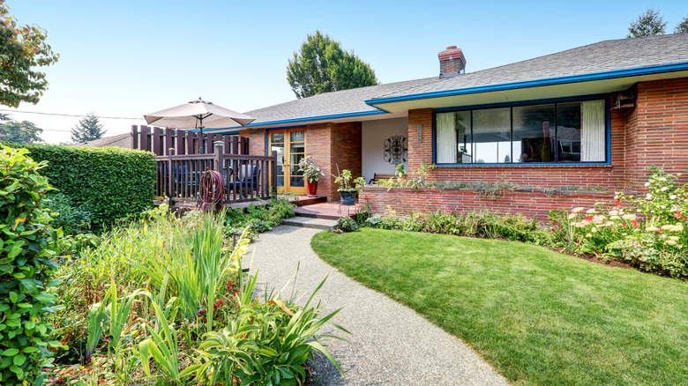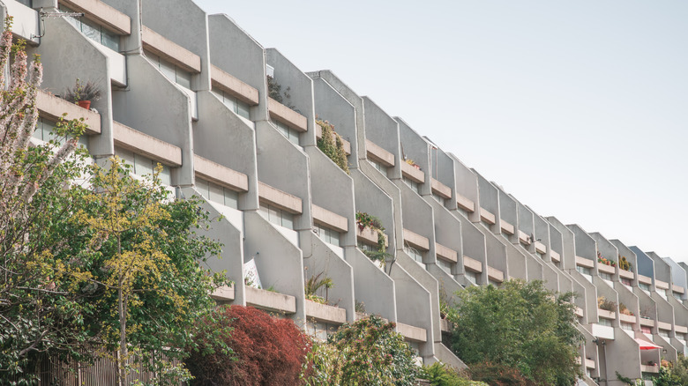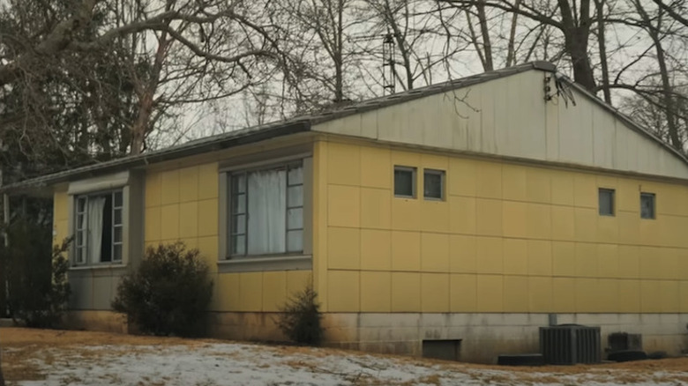12 Outdated Home Styles We Should Be Bringing Back For Their Charm
In a world full of cookie-cutter suburban sprawls or massive, overbuilt McMansions (which are different from mansions), we want to bring back some outdated home styles for their charm. These historic homes are more than just buildings. They are enduring works of art, often handcrafted by skilled artisans with care and intention. Each of their details, from the great variety of building materials to the rich contrasts of color and the intricate, often purely decorative flourishes, tell a story.
Unlike structures of today that are put up swiftly to make developers a quick buck, a lot of these older homes were deeply individual. Even the simpler, more widely available designs were still rooted in purpose and solved a problem the public was facing. They were created to meet the specific needs of their inhabitants. Some provided cool shelter in blistering heat, some symbolized a family's ascent into a new social class, and some offered a place to call home for those who never had one before. These styles reflected not just personal taste, but the cultural values of the era they were born into, the local climate, and the overall community spirit. This is their charm: their individuality, their creativity, and treating the home itself (and not just the way we style its interior) as a work of art and personal expression.
Georgian style: 1700 to 1800
Georgian homes get their name from their popularity during the reign of King George III of England. In the United States, you are more likely to find original Georgian homes in New England, as the style was brought over by British immigrants to the original colonies. The Georgian style was created to reflect the order, proportion, and classical details admired during the European Renaissance, which were in turn inspired by Roman and Greek architecture. Georgian buildings were popular during a period of massive growth in the colonies, and then the new nation of America, so having one was a real status symbol.
These homes are defined by their quaint symmetry and they typically have an even number of windows. If you folded the house in half, each of them would line up perfectly with its twin. Yet, this predictability is never boring, but rather carries great charm as Georgians tend to appear like larger-than-life dollhouses. They often have gambrel roofs whose sudden, steep slope can invoke whimsy, and the inclusion of patterns along the cornice line between the walls and the roof gives each home a unique touch of personality. The front door also typically has a covering with intricate designs, even if there is no other porch. Such individual craftsmanship is lost in more modern homes and is something we really miss!
Queen Anne style: 1880 to 1910
The Queen Anne style doesn't actually get its name from Queen Anne of England. She reigned almost 100 years before it was popular and these homes are based on English designs from centuries before even that! An offshoot of the Victorian style house, it draws on more traditional English architecture styles, but is modified to suit American tastes. You are most likely to see Queen Anne homes in cities that experienced a lot of growth during the late 19th century, particularly in San Francisco. For example, the Painted Ladies homes that were famously shown in "Full House" are a perfect representation of the style.
These homes are so charming because of how eclectic their design is. While each Queen Anne home has the same main features — an asymmetrical façade, a very steep pitched roof, and gables that you can see from the street — the features are still constructed a little bit differently and appear unique on each home. We miss this style of home because of the whimsical, bright colors they are often painted with. These hues might send modern homeowners associations running for the hills, but the individual expression allowed when your home is pastel pink or lilac is a lot more exciting than yet another row of neutral cookie-cutter houses. While not as common in San Francisco, their elongated porches in other locations offer a great place to relax, and their towers are the perfect place for any aspiring princess to catch some zzz's.
Tudor Revival: 1890 to 1940s
These homes were inspired by medieval English architecture, but named after the Tudor period of 1485 to 1603. They are an attempt at nostalgia, drawing on the sprawling country estates of the United Kingdom and plopping the same design principles right in the middle of American suburbia. If you lived in one of these houses, you could secure your status in a changing world. "Tudor-style homes became popular in the U.S. in the 1920s among the nation's wealthy who were building near town centers," Realtor Sandra Shurling told Realtor.com. "The elegance of a Tudor home was attractive to those wishing to display their wealth. The medieval style from England also gave a romantic feel to the home."
Tudor-style homes are quite charming visually because of their cottage-like appeal. They have steeply-pitched, complex roofs which make them seem right out of a storybook. These roofs have multiple front-facing gables or different heights, which creates a bit of organized chaos. Yet, the best part, and easily the most recognizable, is the half-timbering. These are dark wooden beams are set against light-colored stucco, which gives the homes their handcrafted, old-world feel. When paired with a lush garden, you might expect to see Shakespeare or even Anne Boleyn stopping to smell the roses — and it doesn't get more charming than that.
Dutch Colonial Revival: late 1800s to early 1900s
New York was once New Amsterdam, and the Dutch settlers built many structures in the area in the 17th and 18th centuries, mimicking the architecture of their homeland. Almost 200 years later, modern builders borrowed distinctive elements from this style, but reinterpreted them through a more contemporary lens. The Dutch Colonial Revival's most recognizable feature is its broad, front-facing gambrel roof. It often has flared eaves which allow for a spacious, usable upper floor. Its gentle curves and broad, sweeping lines give the home a distinctive, almost storybook-like appearance. Other common features include a symmetrical facade that you could fold in on itself, dormer windows, and the use of natural materials like wood shingles or brick.
These homes are simple and practical, yet that contributes so much toward their overall charm. There is no fancy ornamentation — only sturdy features that make the home warm, inviting, and livable. For example, the windows are usually large and have adjustable louver shutters on the lower level. This way they let in plenty of light, so you might have to spend less on energy bills. (This is very Dutch!) For the untrained eye, the slope of the roof might also make the building look a bit like a once-upon-a-time barn that's been turned into a house. This adds to the quaint, fairytale feel of the home.
Shotgun houses: early 1800s to early 1900s
These houses are an icon of the American South. They are long and narrow, normally not more than 12 to 16 feet wide. The rooms are arranged one directly behind each other, with the doors aligned, too. The name "shotgun" comes from the idea that you could, in theory, fire a shotgun through the front door and the bullet would travel out the back door without hitting any walls. The original design for these homes came to New Orleans from West Africa by way of the Caribbean. Shotgun houses are marvels because of their simple, yet functional design. They are great at keeping things cool and withstanding high winds because they are low to the ground. They were also affordable to build, easy to fit on narrow urban lots, and ideal for the South's hot, humid climate, because the straight-through layout allows for better airflow. This is perfect for any modern family looking to live in a smaller, but still effective, property.
The original inhabitants of these homes packed a lot of creative punch into such a small space. In the New Orleans area, they often feature very colorful facades, and their vibrant paint and distinctive character make them stand out. The woodwork on the porches often has intricate trim work, yet the real charm comes from what happened on these porches. In warmer climates, they offer the perfect temperature-controlled community space. Shotgun houses were close together and created solidarity, something that is now lost by the separateness of modern homes.
Prairie Style: early 1900s to 1915
This style is closely associated with the famed American architect Frank Lloyd Wright. Wright, along with his contemporaries, wanted to create a distinctly American style of architecture that was in harmony with the environment. Prairie houses represented a break from traditional, European-influenced designs and instead drew inspiration from the flat, never-ending plains of the American Midwest. Prairie houses were designed to blend seamlessly into the landscape, with their low, horizontal sightlines that mimicked the wide, sweeping fields. This style was grounded in naturalism and the idea that buildings should be integrated with their environment, rather than standing apart from it.
These homes were also meant to offer a new way of living: open floor plans, expansive windows in an iconic style, and a focus on simplicity and natural materials (like wood, brick, and stone) that connected the home to the world around it. Today, biophilic design and decor is again on the rise. This idea is that people feel connected to nature, and being in places that touch on this connection can help us feel better, be more productive, and be happier overall. Prairie Style homes were essentially ahead of their time in embracing these principles. As more people focus on health and mindfulness, these houses are becoming popular once again.
The American Foursquare: 1900 to 1930
The American Foursquare came about at a time when people wanted easier-to-live-in homes that focused on practicality, moving away from the fancy, decorative styles of the Victorian era that came before. The Foursquare is characterized by its boxy, square shape, and its practicality was a key part of its appeal. You could even order these homes in the mail from places like Sears, Roebuck & Co., and Aladdin Houses, and parts would come in a kit with a pre-made floor plan. These houses blended simplicity with subtle Craftsman and Colonial Revival details with their cubical two-story form, deep full-width porches, and symmetrical facades with grouped windows.
Modern home buyers might be especially drawn to the American Foursquare's cozy front porches, which invite neighborly interaction and create a strong sense of community. We also find charm in the style's simple, sturdy design: Its solid brick construction and practical layout offer a reassuring sense of durability and timelessness in an era when many new homes can feel disposable. Plus, these homes are the original prefabricated option, which might make them more affordable for first-time homebuyers in a time when that is increasingly out of reach. Now that's charm!
American Craftsman Bungalows: 1900 to 1930
Craftsman-style bungalow homes were designed to be functional, affordable, and beautiful homes for the growing American middle class. "Craftsman-style homes are an expression of handcrafted artistry and natural materials utilized in honest ways," architect Rachael H Grochowski told Architectural Digest. This was in opposition to the Victorian homes that came just before, which were very intricate and over-the-top. You can find a lot of these homes in California and the Pacific Northwest, yet due to the wide front porches, they do well anywhere where enjoying outdoor living is possible throughout most of the year.
Craftsman Bungalows typically are just one story, or have a one-room second floor as a sort of half story. "The style is abundantly unique with exposed beams, stained wood trim and doors, long overhanging eaves, low sloped roofs, and often a combination of painted wood and stucco exteriors," Grochowski said. Yet the charm continues inside as they earn their name through exquisite interior craftsmanship. There are often stained glass windows, fixed places to read, study, or relax, and plenty of built-ins that are hallmarks of the style.
Spanish Colonial Revival: 1915 to 1940
This style was born out of an interest in celebrating the rich architectural traditions of regions in Latin America once colonized by Spain. This happened after the 1915 Panama-California Exposition in San Diego. This event in California is why you'll find so many great examples of this style across the southern parts of the state, in places like Santa Barbara, Los Angeles, and San Diego. Because of this, many Hollywood stars have homes in this style, including John Stamos and Rainn Wilson.
This style of home is as charming as it is practical, which is why there should be more of them, even now. It is suited to warm climates due to its thick stucco walls and shaded courtyards, which provide a cool place to rest in the heat. This emphasis on indoor-outdoor living is particularly appealing in today's climate-conscious, yet still design-focused, world. It is timeless, relaxed, elegant and focuses on natural materials. The red clay tile roofs, arched doorways, and especially the rounded roofs above the occasional bell tower, feel more like they belong on a movie set than a suburban street, leading to the glamorous charm of these homes.
Atomic Ranch: 1940s to 1960s
These houses came right on the heels of the more simple Spanish Colonial Revival options. They get their name from the Cold War tensions rising around the world during their construction. These homes were inexpensive and easy to build. They also took up more space on the bigger housing lots in growing suburbia, which a lot of people liked. Whether snapped up by returning GIs, or families who held down the home front, these homes, also called "ramblers," were a whopping nine out of every 10 homes built in 1950.
These homes were charming because of their simplicity. Ramblers worked well with nature and met each need of the family inside without being pretentious. "I rebelled against the boxy houses being built then," the original architect, Clifford May, told The New York Times. "The ranch house was everything a California house should be — it had cross-ventilation, the floor was level with the ground, and with its courtyard and the exterior corridor, it was about sunshine and informal outdoor living." Much like Prairie Style homes, this style appeared to grow out of the landscape instead of dominating it. Atomic Ranches do well to capture the spirit of mid-century optimism, inviting families to live casually and closely with nature. They excel at capturing light, which is something most can't get enough of, especially in sunny California.
Brutalist homes: 1950s to 1970s
Brutalist architecture made its debut in the United States in the 1950s and became well-known through to the 1970s, especially for public and government buildings. "The style is characterized by raw, exposed concrete and bold geometric forms," architect Mark Bittoni told Architectural Digest. The focus was on practicality and honesty in construction, rather than decorations or fancy detail. The style was influenced by the post-World War II belief in social progress and aimed to create affordable buildings to meet modern needs.
Brutalism has faced much criticism since it first fell out of fashion for its perceived coldness and rigidity. Because, yes, there is a whole lot of concrete and blank walls involved. However, in recent years, we have seen a resurgence of interest in the style. There is a real charm in its honesty. Brutalist architecture doesn't hide its materials or structure under ornamentation. It just is what it is: raw and unapologetically unique. In an era of mass-produced, cookie-cutter buildings, homes in this style really stand out. Plus, as minimalism becomes more and more popular, the clean lines and geometric shapes of Brutalist structures continue to charm a new generation.
Lustron Steel homes: 1940s and 1950s
These homes are quite the feat of modern engineering that improved the lives of regular Americans. When the Second World War ended, there were not enough houses to go around. So, Chicago industrialist Carl Strandlund invented these houses made from prefabricated enameled steel. His intent was to provide affordable, low-maintenance housing for soldiers and their families. He wanted housing that was resistant to fire, termites, and rats. Just like cars rolled off the production line, so too did the Lustron Steel homes. In addition to these homes being simple and affordable, their mass production also meant they were readily available. Not only that, but they were easy to take care of, too. "It has a sort of late '40s, '50s new modern America appeal," historian Megan Wood told The National Trust for Historic Preservation. "And you don't have to paint it, you can clean the walls with Windex, and you can hang things with magnets."
In modern times, the charm and appeal of these homes cannot be overstated. Housing is so expensive that even those offering well above asking can still get batted back. These homes once provided an affordable, efficient solution to a post-war housing shortage. Reviving a similar model of durable, mass-produced, low-maintenance housing could ease the modern crisis by making homeownership more attainable for everyday Americans. Sort of like the charming tiny homes you've wanted to live in, but with room for an entire family.
