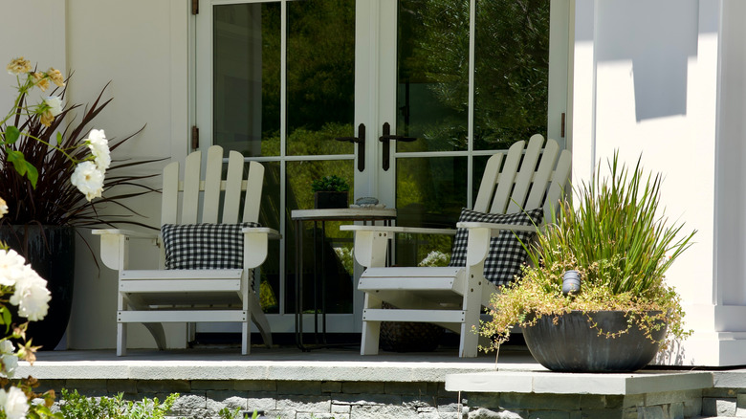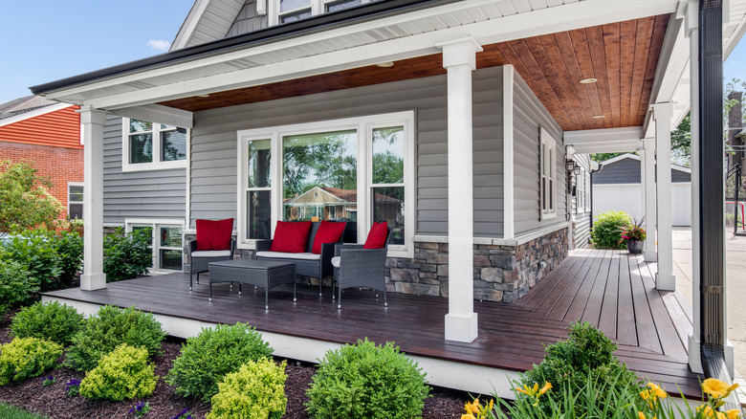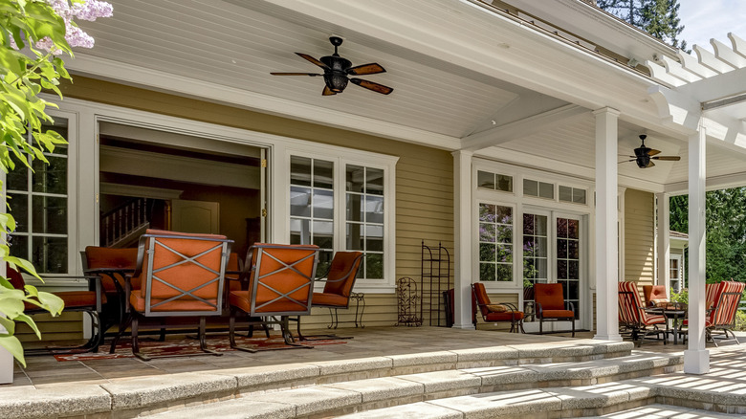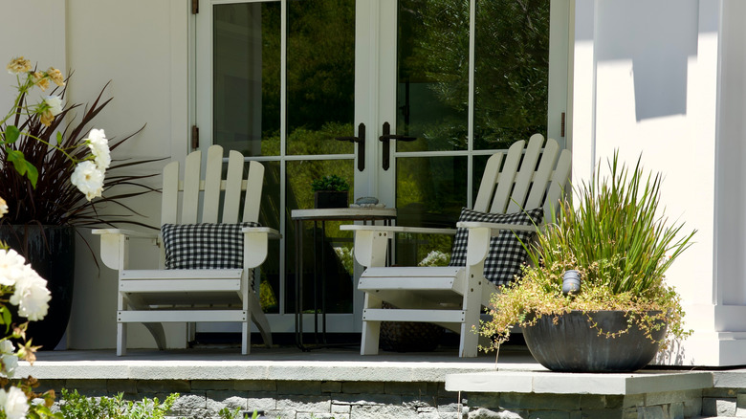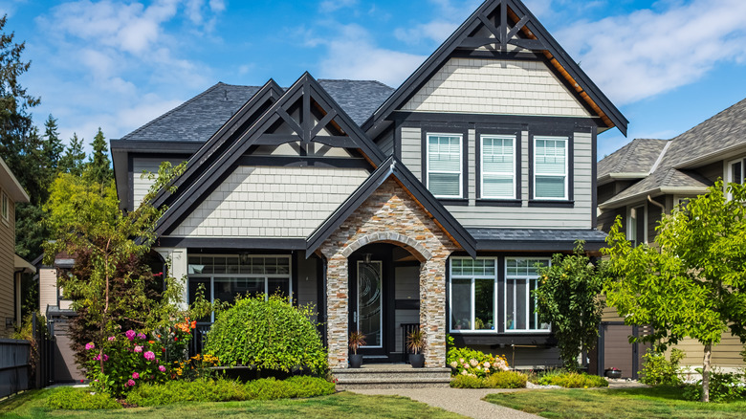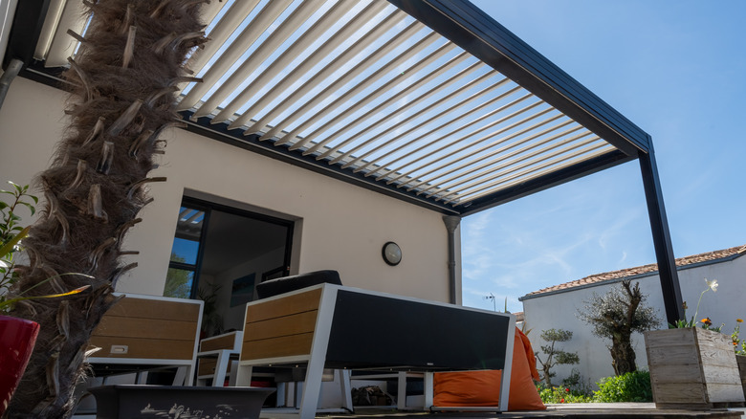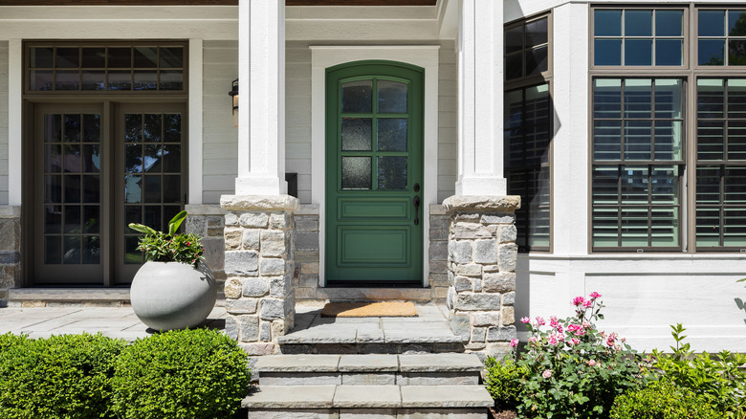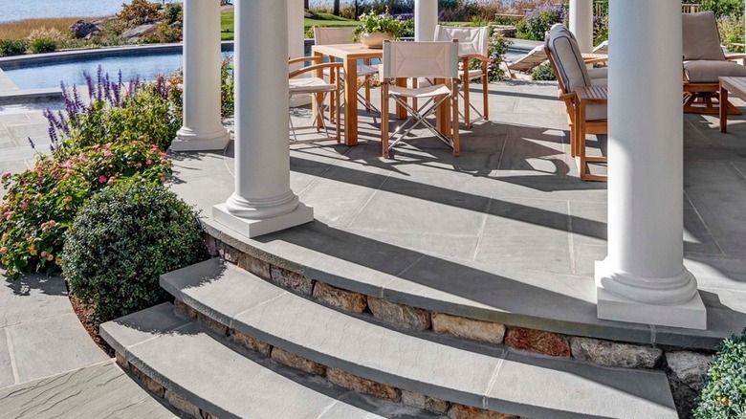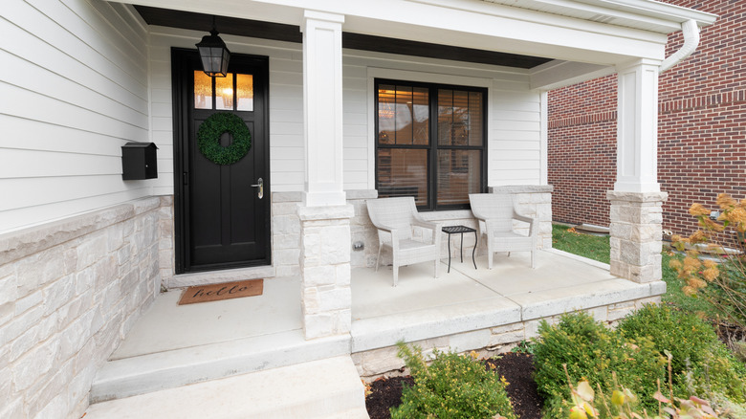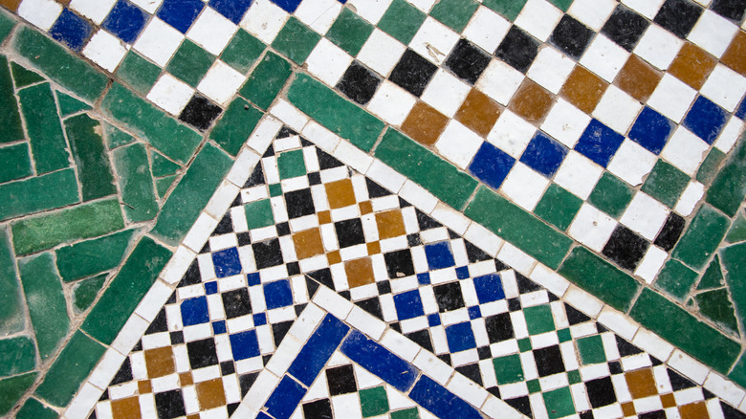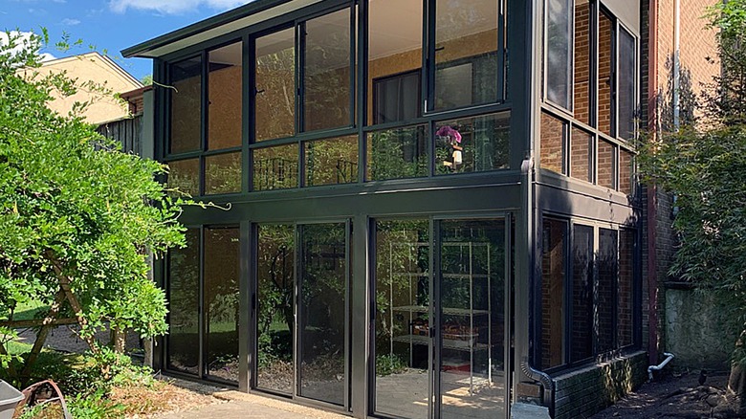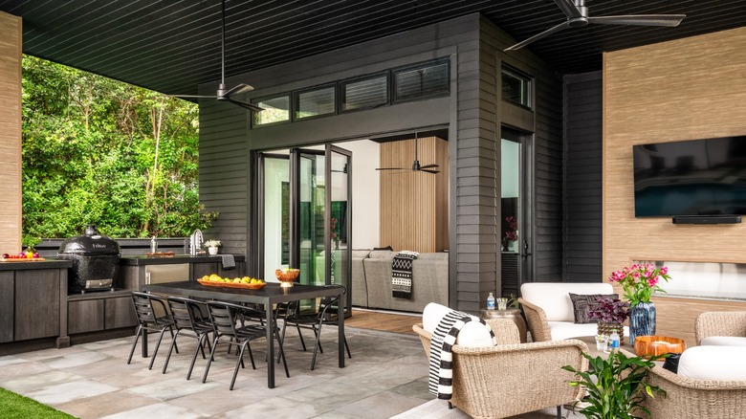Porch Trends You Won't Be Able To Avoid In 2025
In 2025, homeowners are shifting their focus from perfecting their interiors to transforming their porches. These spaces play a major role in how your home is perceived — from curb appeal to first impressions as guests approach the door. This is especially true of front porches, which are having something of a renaissance in 2025. "Once overlooked in favor of backyard retreats, the front porch and surrounding entry spaces are reclaiming their place as the most expressive, valuable, and impactful areas of the home," Michelle Hendricks, director of marketing at Deckorators, exclusively tells House Digest. "From curbside impressions to everyday interactions with neighbors and guests, homeowners are investing in their front yards as both functional outdoor living zones and reflections of personal style."
So, to help turn your porch into an outdoor oasis, we exclusively spoke with seven interior design experts to see what this year's architectural trends are. A common theme emerged: A seamless blend of indoor-outdoor living, with both front and back porches being reimagined as versatile, year-round spaces. We're also seeing a revival of classic touches, such as customized lattices, stone flooring, or framed views that nod to Victorian-era design. To account for space, homeowners are also toying with micro or two-level porches. Now that we have the big picture, here's a closer look at the porch trends you'll be seeing everywhere in 2025.
Front porch: Larger, multi-use spaces
In the past, front porches were just big enough to add a swing or a couple of chairs to relax and watch your neighbors walk by. But in 2025, designers and homeowners alike believe that bigger is better. That's because people want more from their veranda. Rather than earmarking all of the entertaining to the backyard, they also want some of that to spill over to the front. "In 2025, we're seeing a shift toward wide, deep porches that allow for dining, working, and lounging, turning them into transitional indoor-outdoor living spaces," Dorothy Weise, interior design department lead at Chapter, exclusively shares with House Digest. It's no longer enough to have a small porch that is more aesthetic than functional — people want every inch of their home working for them, and this is partly due to the pandemic. "The post-pandemic emphasis on outdoor living persists, and there's a renewed desire to use that space both socially and functionally," she explains.
Not only does a large front porch give you more square feet to utilize, but it's also a great way to reconnect with your neighborhood since you'll be outside more often and not tucked away in the backyard. "Homeowners are turning back toward the front of the home as a way to reconnect with their communities," Hendricks explains. "The front porch is becoming a space to slow down, wave to neighbors, catch up with friends, or just enjoy the street view. People want to feel more engaged with the world around them, and the front porch is a perfect place to do that."
Front porch: Architecture that encourages year-round use
In the past, you would utilize your front porch only if the weather was nice. It couldn't be too cold and it definitely couldn't be too hot or else you would pick up your drink and head back inside where it was more comfortable. However, more and more porch remodels and new builds are utilizing architectural accents that help transform these front porches into year-round retreats. "Porches are becoming four-season sanctuaries with the addition of outdoor-rated ceiling heaters, built-in fireplaces, and even drop-down vinyl or glass panels," Rachel Blindauer, an interior and home goods product designer, exclusively shares with House Digest. "In colder regions, this marks a significant shift away from seasonal porches that sat dormant half the year. The goal now is year-round retreat."
Rather than just building a small platform at the front of your house and decorating it with a couch or porch swing, people are investing in more integrated accents that will help make the space more comfortable year-round. A small fireplace will allow you to cozy up during fall evenings when temperatures plummet and retractable glass panels can help keep muggy humidity or chilly drafts out. Outdoor fans can help cool you down during hotter days, and nondescript ceiling heaters can make mild winter evenings warm enough to spend time outdoors.
Front porch: Micro porches for small front yards
Don't have a large front yard? Opt for a micro porch instead, suggests Cassi Hallam, chief marketing officer at System Pavers. "These smaller spaces are planned to maximize usefulness while offering a stylish alternative to traditional porches. The result is a cozy hangout spot with a fresh, irresistible look that adds value to their property." Although there are no hard-and-fast rules that define what constitutes a micro porch, Hallam considers any area under 10 feet fits the bill. However, she warns, "Homeowners should consider factors such as doors and aim for a depth that is deep enough to accommodate them easily." After all, you don't want to be constantly moving aside the guests when they're over.
While they might be compact, micro porches are trending in 2025 because they create an extra "room" out of thin air. "They are so appealing because they can turn a previously unusable space into a charming gathering spot," Hallam explains. "They're gaining traction as homeowners look for ways to maximize the entertainment possibilities of their property and create casual places to connect." And just because they're small doesn't mean you can't decorate or utilize them like a larger veranda. You just have to do so on a smaller scale. "We've seen homeowners personalize their mico-porches with additions such as string lighting, cheerful outdoor décor, and entertainment essentials such as portable fire pits or tabletop fire bowls," Hallam shares. "This encourages people to kick back and relax in an inviting space that feels like a living room but provides plenty of opportunities to chat with neighbors and watch the world walk by."
Front porch: Wrapped and framed views
As more and more people want to find ways to connect with the outdoors in their homes, many homeowners are taking inspiration from the Victorian era and framing their views from the front porch. "We're seeing more porches designed with intentional 'framing' — whether through architectural arches, screens, or oversized columns. This is partly a nod to classic Southern and European homes, but also a reflection of the modern desire to slow down and savor a view," Blindauer explains.
These classical elements will help create a picturesque, painting-like look. If the porch runs around more than a wall, you may find the area divided into smaller sections, often framed by ornate columns in Corinthian, Doric, Ionic, or Romanesque styles. Serving as multi-functional areas or access points, they help anchor you in the space as you take in the view, while rendering some protection from winds or rain.
Front porch: Integrated shade
While front porches are great places to kick back and watch the neighborhood slowly pass by, that can become difficult to do if you're getting blasted by the sun. Rather than being tasked with finding aftermarket solutions like outdoor curtains or pergola kits — which not everyone wants to bother with DIYing — designers are now automatically adding these features to front porches to make things more convenient, comfortable, and most importantly, usable. "Instead of bolted-on screens or aftermarket shade solutions, designers are now building in lattice walls, operable shutters, and even slatted pergola roofs for light modulation," Blindauer explains.
This is becoming increasingly popular in 2025 specifically because more and more people are embracing indoor-outdoor living. That means they want all the creature comforts of sitting in a living room. "This trend stems from the increase in hybrid indoor-outdoor living. People want the sun, but they also want control — especially in hotter climates or denser neighborhoods," she notes. They can continue spending time on their front porch in early afternoon when the sun is at its highest point because they can just close the shutters or change the angle of the pergola slats, allowing them to get more use out of the space.
Front porch: Cohesive flow from the curb to the entryway
If you're designing a new build or completely revamping the front exterior of your house in 2025, then consider embracing one of the rising front porch trends of the year: creating a cohesive flow from the curb to the entryway. Rather than treating spaces like the front yard, driveway, walkway, porch, front door, and inside entryway as separate zones that can embrace different looks, people are streamlining things and making them look cohesive. "Homeowners are approaching the home's facade as a continuous design experience, from sidewalk to porch to front door," Hendricks says. "This means we need to create visual continuity from the driveway and walkway to the front porch and entryway. When the materials and design language flow, it instantly adds curb appeal and gives the home a more luxurious feel, even if the changes are subtle."
So what does this look like? First, your front porch should utilize the same stone accents as the sidewalk and driveway, whether that's in its stairs, columns, or even platform. The front door should have the same sconces or lighting as the front facade of the house, and the landscaping should match the design of the front porch. This means if you have a farmhouse porch you should utilize prairie-style ornamental grasses, wildflower beds, and rustic and hardy plants like hydrangeas and dogwoods. Lastly, this same design should be reflected in your entryway after you open the front door, creating a unified and consistent experience.
Front porch: Curved and fluid shapes
Curved furniture has been all the rage the last five years, and front porches are getting the same treatment in 2025. "The days of perfectly straight edges are a thing of the past. Curved and fluid shapes are increasingly popular, allowing porches to integrate more seamlessly into their surroundings," Joe Raboine, vice president of design at Oldcastle APG, shares exclusively with House Digest. These soft shapes are inspired by the biophilic design trend, which emulates the shapes you see in nature. There are no straight lines or edges in the outdoors — everything has fluidity. "It creates a sense of flow and connection with nature," he states.
So, how can you jump in on the curvy porch trend? Raboine advises, "Homeowners are incorporating features like rounded built-in seating, intricate inlays, and curved steps." He also sees them making permanent changes to the layout. For instance, "They are replacing traditional rectangular layouts, creating a more organic, high-end aesthetic. Some homeowners are even opting to extend their front porches to include a social courtyard, allowing them to boost curb appeal and have a grand entrance with space to entertain." Don't forget to deck the area with sculptural planters, hanging baskets, or vertical gardens to further hone in on the trend.
Front porch: Natural material revival in flooring
If you're tired of seeing plastic composites that pretend to be wood flooring, you're in luck. Natural materials are back on the roster, especially when it pertains to porch flooring. Blindauer explains, "Porch floors are shifting back to real brick, lime-washed wood, and stone over synthetic decking." Redwood, cedarwood, and pressure-treated pine floors are also popular options.
What's driving this trend's popularity is the need for organic touch and authenticity. "The tactile quality of real materials brings soul to the space. In 2025, people want what feels grounded and storied, even in new builds," says Blindauer. That they're versatile, imbuing the space with a timeless, lived-in charm, also helps. Besides, this also plays into the sustainability narrative, building the case for using eco-conscious materials in our homes. "Authenticity is the new luxury, and nowhere is that more visible than underfoot," says Blindauer.
Front porch: Painted concrete and patterned tile floors
Many front porches are made from concrete slabs, and if you don't have the budget to upgrade them with natural materials like wood or stone, then there is another way you can go: painting the concrete or incorporating tile. "Rather than the traditional gray slab, porch floors are getting attention through colorful painted concrete or Mediterranean-inspired tilework," says Weise. Considering how maximalist decor, self-expression, and personalization are the go-to mantra for the current year, such a segue makes sense. You can infuse the space with a huge dose of color or print without having to hire contractors, pay for permits, or invest major bucks in materials. "As budget-conscious homeowners look to personalize their homes without major renovations, porch flooring becomes a high-impact, lower-cost upgrade," she explains. But that's not its only appeal. It's also aesthetic. "Social media also plays a role here with people desiring photogenic, character-filled entrances."
Expect patterned tiles in earthy-toned accents, such as terracotta, burnished orange, and rustic reds, that simulate natural elements. You may also notice an uptick in mosaic or Zellige tiles for an eclectic, unique touch on the porch. The latter can be especially interesting, given that there are a ton of unique Zellige tile layouts to experiment with.
Back porch: Two-story enclosed porches
Let's be honest: So many of us have oohed and aahed over the gorgeously designed, two-story porches framing historic homes while we drove past their curbs. Luckily for us, they're coming back into fashion. "One trend we are seeing is the enclosing large, two-story roof structures (10 feet high and above) in warm climates, where homeowners are choosing to revitalize tired, outdated spaces with panes of glass, slider doors, transoms, etc." Melissa Skinner, VP of marketing at Great Day Improvements, exclusively tells House Digest. The spaces are two stories because vaulted ceiling porches are becoming a popular architectural feature in both the South and West. However, homeowners are taking it one step further and closing them up with glass. "Thanks to these changes, homeowners are enjoying these spaces year round, making them permanent extensions of their homes, affording more space for entertaining and increasing comfort by enjoying the outdoors without the interference of dust, pollen or bugs."
It's also a great way to embrace indoor-outdoor living because the glass enclosure makes you feel like you're sitting outside, but you're protected from the elements. "This gives you the best of both worlds," she says. "Glass rolling panels let you close things up quickly while still enjoying the view, keeping your décor clean and dry. And when you want a breeze, the screen panels slide open to let in the fresh air — without the bugs, birds, or debris." This also allows people to transform these spaces into second living rooms, using furniture, decor, and textiles they might not have been able to if the porch wasn't enclosed. "Think about it: you've just created a beautiful seating area, but what happens when it rains? Are you really going to run outside every time to gather the cushions and rugs?" With a glass enclosure, you don't have to.
Back porch: California rooms
Plenty of design trends kick-started during the COVID-19 pandemic, and some are still soaring in popularity. One of these is finding ways to maximize your outdoor spaces, including your back porch. "There has been an increased focus on indoor-outdoor living post-pandemic. Thanks to this, the use of outdoor spaces has evolved, with concepts like California rooms becoming increasingly popular," Liz Snyder, the product expert at NanaWall, shares exclusively with House Digest.
It's no longer just for outdoor activities. Instead, homeowners are treating them like an extension of their home's living, gathering, and entertaining spaces.
But what is a California room? Snyder explains, "Not to be confused with traditional patios or sunrooms, a California room is an open-air structure, complete with a roof and typically two or more walls connected to the rest of the home. The 'room' has common amenities like electricity and ceiling fans and is furnished just like indoor spaces designed for relaxation, but outside of the home's interior structure." Befitting your lifestyle, you may use the space for al fresco dining or open-air entertainment. "To achieve the coveted feel of being outdoors, California rooms embrace the use of fixed glass, windows, and dynamic opening glass doors," Snyder explains.
