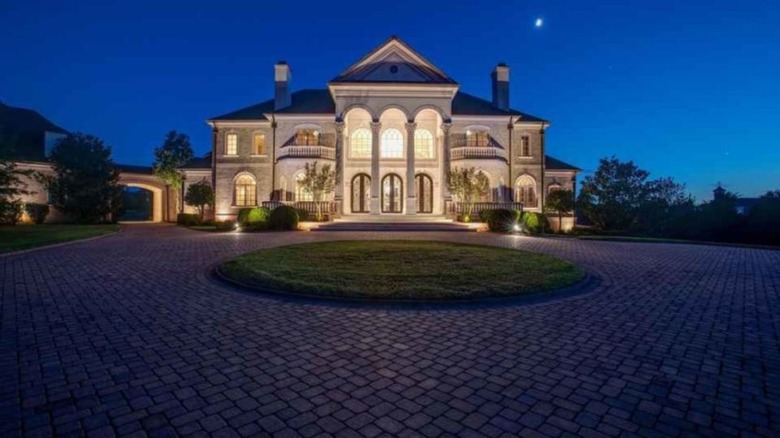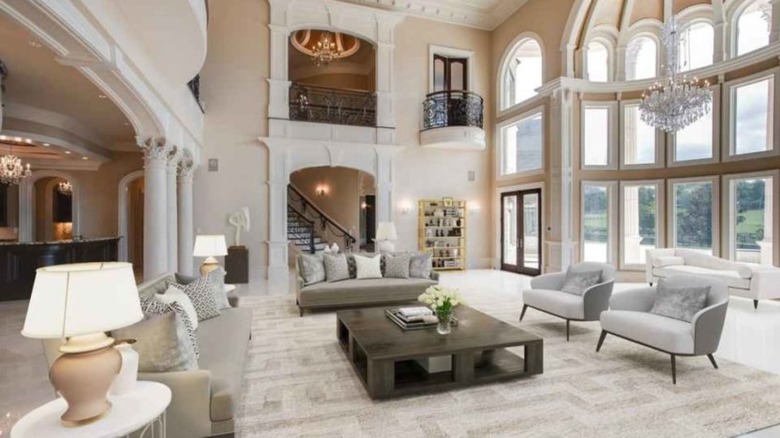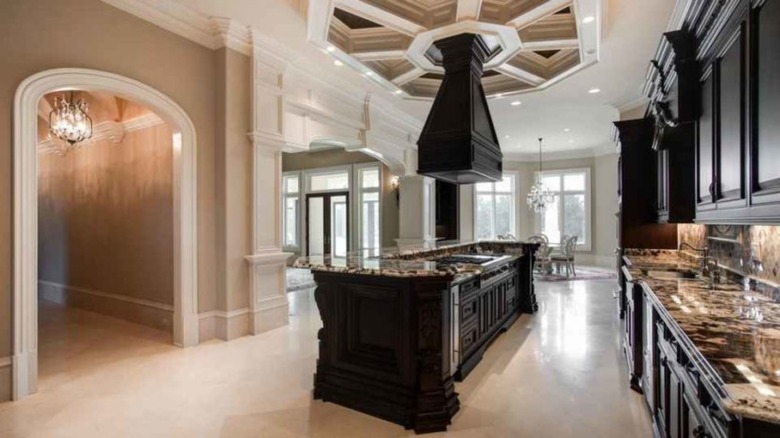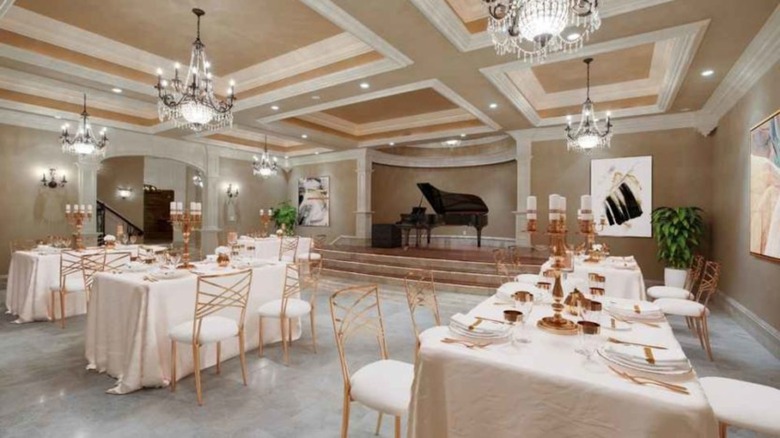Inside The Most Expensive House In The State Of Tennessee
A home purchased in 2004 for just $30,000 is now on the market for a whopping $16.5 million, reported Realtor. The house, located near Nashville in the town of Franklin, Tennessee, sits on 4.4 acres and is almost 23,000 square feet. The mansion took over a decade to build and now holds six bedrooms, 13 bathrooms, as well as luxurious amenities, including a ballroom and dine-in home movie theater.
The owners originally listed the home in 2018 for $17.9 million. After little success in their attempt to sell the property, they removed it from the market in 2020. The house is up for grabs yet again, and purchasing the property would grant you ownership of various luxuries, including three bars, three kitchens, a pool, and a wine cellar that stores over 1,400 bottles of wine. The ballroom holds up to 200 people and comes equipped with a stage. There's a lot to behold.
The Tennessee mansion living room
Upon entering the home, you are first met with dual spiral staircases with wrought iron railing, glistening marble floors, a luxurious chandelier, and multiple columns. The living room sits straight across from the ornate front door and centers around a floor-to-ceiling bay window. The sitting area to the side has a large stone fireplace, the mantle reaching to the top of the high ceilings. There is a built-in, dark wooden shelf on either side.
Balconies from the second floor overlook the sitting area. Two doors also lead outside from the sitting room to the back patio. There is also another spiral staircase leading up to the second floor.
Off to the side of the front doors is a dining room, which is shown in the listing as sitting 10 people. A Roman-style archway leads into the room, which is perpendicular to another bay window. Another gorgeous chandelier hangs in the center of the room.
A luxurious kitchen
The kitchen, while large and grand, is also very functional and has a conversational, domestic feel. The countertops are a dark stone with a glossy finish, and the cabinets are dark brown, almost black, with a matte finish. The island carries the same stone and wood color, except the wood is ornately engraved. The stove sits in the center of the range hood, making all the counters along the wall available for prepping. The range hood is very unique, hanging above the stove from a patterned cut out in the ceiling. The floor is a lovely polished concrete, and the walls are an adaptable and versatile beige color.
After preparing a meal in the gorgeous kitchen, you could, of course, choose to dine in the previously mentioned formal dining room. However, just a few steps away from the kitchen is a breakfast nook, situated next to the living room and next to two floor-to-ceiling windows. A large chandelier lights up the room, and when the sun comes in, it creates light refractions seen in the listing pictures.
More luxurious ammenities
The house has a variety of other bedrooms, bathrooms, offices, and more, all equally luxurious. The luxury doesn't stop there, though. The house is also outfitted with various amenities that make it so you would never need to leave your home again. One of the extra rooms is the ballroom, which Realtor listed as being perfect for throwing banquets and galas. The ballroom, which comes with a built-in stage, concaved perfectly to fit a grand piano, has multiple chandeliers. It is staged with multiple chairs and tables, but those could be removed to make dancing room.
There is also a dine-in movie theater, with Roman-style columns lining the room up to the large projector screen. There are eight leather theater seats with room to eat while watching your favorite movie in the comfort of your own home. There is also a wine cellar that is accessed by a wrought iron door and has its own chandelier. And, of course, there is a large, glistening pool just out the back door.



