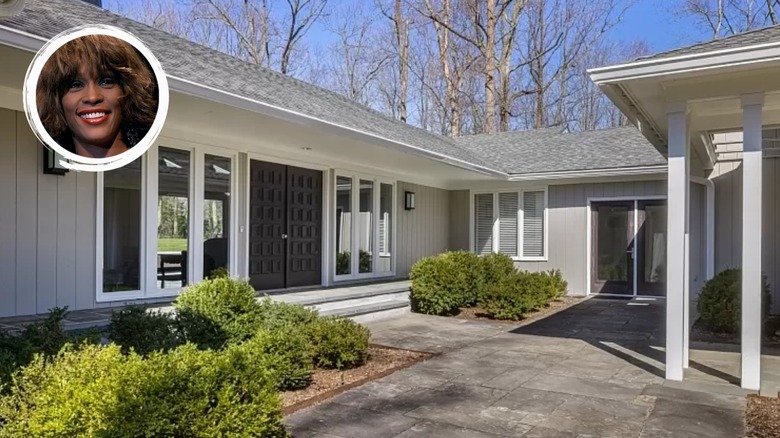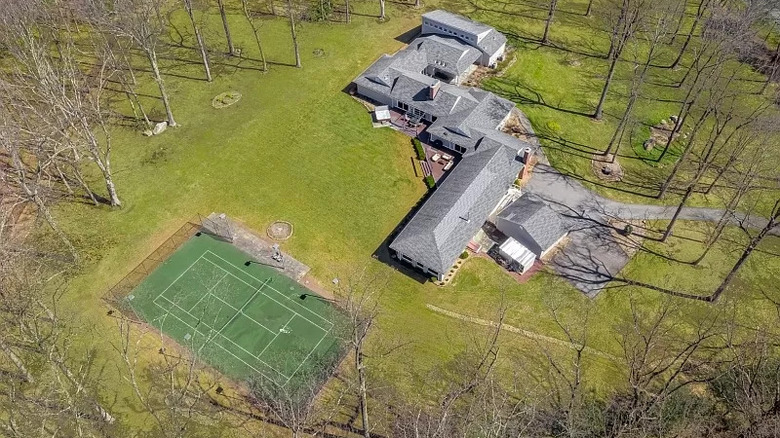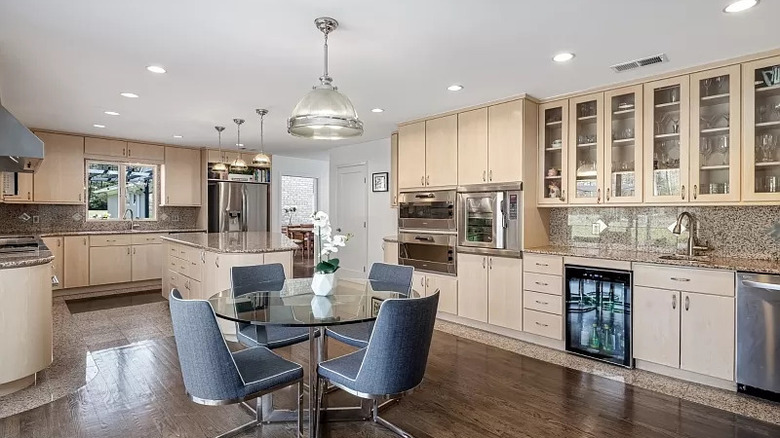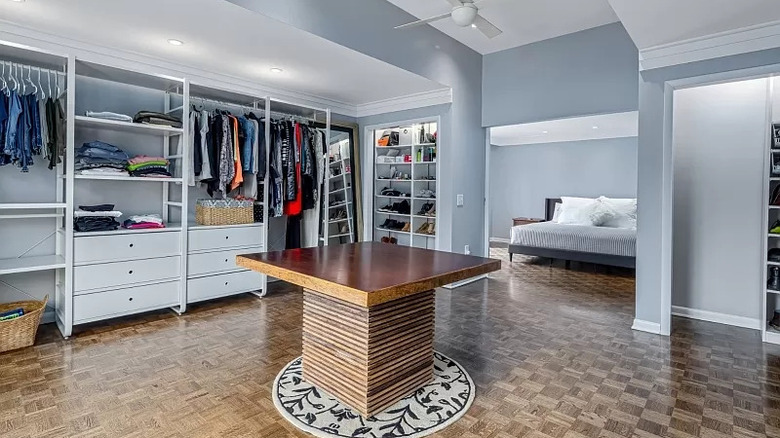A Look Inside Whitney Houston's Listed New Jersey Home
Late singer Whitney Houston's home in Mendham, New Jersey has been listed on the market for $1.6 million, according to the New York Post. She used the residence as her guest house when, at the time of her residing there, it had her own recording studio where she wrote her famous songs. The "I Will Always Love You" singer lived in the Mendham home for 17 years before selling it for $940,000 in 2010.
The gorgeous home sits on 5 acres of land that's hidden behind gates in Oak Knoll that enclose the entire property for privacy, according to Zillow. The expansive land is perfect for a family with kids so that they can enjoy the outdoors and all the space to play and explore. It's located just an hour away from Manhattan, so it serves as the perfect getaway spot from the city that never sleeps, according to Apartment Therapy.
A 5-acre lot with a tennis court
While there's nothing but beautiful grassy land and never ending tall trees surrounding Whitney Houston's former home, it does have a few outdoor activities to enjoy. The gates open out to a long driveway that leads straight to the modern gray residence. From the outside you see all the sliding doors that wrap around the home, allowing an exit to any part of the land. A few yards away from the house is a massive tennis court, according to Zillow, where friendly competitions can occur, or where you can run a few laps around to get in some exercise.
Small round topiary shrubs line up one-by-one around the house, stopping at the patio. The wood-floored patio holds a set of lounging couches, two love seats, and a three-seater couch with white cushions. The patio is surrounded by beautiful string lights that are hung just on the outer poles of it. A massive hot tub sits just next to the end of the patio for everyday enjoyment.
Oak wood cabinetry in the kitchen
Whitney Houston's Oak Knoll home boasts complete one-floor living, per Zillow, that expands across a good chunk of the property that was built in 1973. The house was designed to have a contemporary feel with a front stone walkway that leads into the house with beautiful wood flooring. The foyer leads into the shared living and dining space separated by a stunning white brick wall with its own fireplace. The living room, just like the rest of the home, is extremely minimalist with two sofas, a coffee table, and a cabinet furniture piece. There are massive sliding doors that lead out to the patio.
On the other side of the brick wall is the wooden dining table that seats six and a wooden drawer chest that rests against the wall. The gourmet kitchen has a second less formal dining table next to a beautiful soft oak granite countertop island with a couple of bar stools. There's also expansive oak cabinetry that lines the walls and a stainless steel stove compartment along with other stainless steel appliances. The interesting part of the kitchen is the flooring; there's a small part in the center of the wood that matches the granite tiles.
A massive walk-in closet connected to the master bedroom
Whitney Houston's New Jersey home has three bedrooms and four bathrooms; the primary bedroom has its own massive walk-in closet and bathroom in a private hallway since it was renovated in 2016, according to Apartment Therapy. The walk in closet has various shelving units and storage space to house any wardrobe. The bathroom has a marble interior, walk-in shower, and marble countertop dark wood vanity. The other two bedrooms have their own minimalist interior with a desk, built-in bookshelf, and side tables.
At the far end of the house is the game room that used to be the recording studio, which now has numerous activities for entertainment, according to the Zillow listing. A table tennis station sits next to another lounging area with various white cushioned sofas in the new great room addition with cedar ceiling. There's also an office and kitchenette with black granite countertops and white cabinets. A separate room holds a stationary bike and extra space to exercise in.



