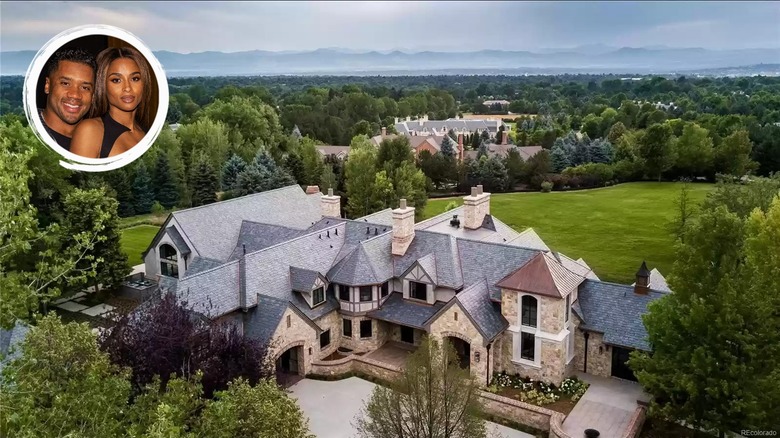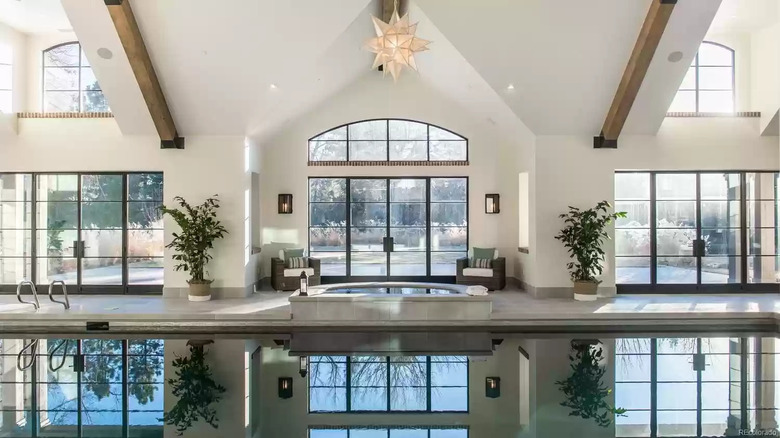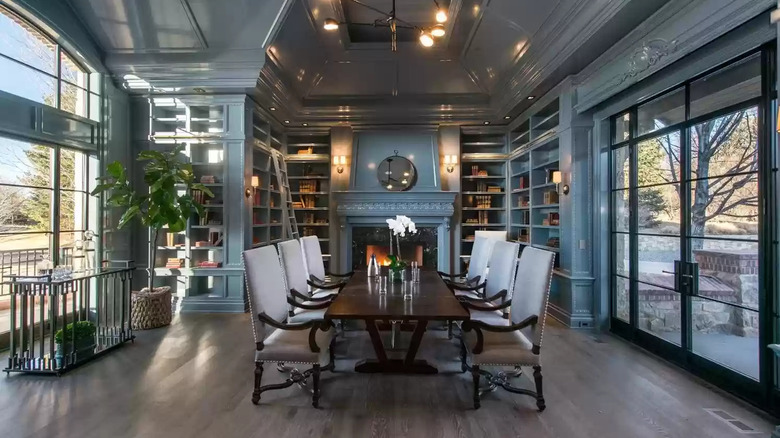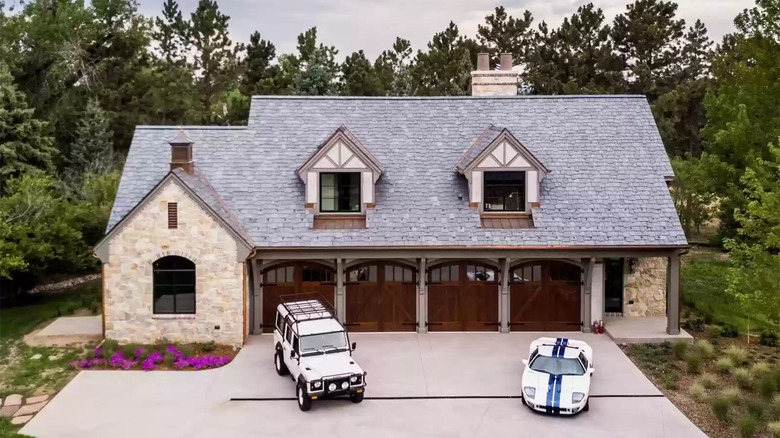Inside NFL Star Russell Wilson's $25 Million Colorado Mansion
Not long after listing their waterfront Bellevue, Washington, estate for $36 million, Russell Wilson and his singer wife, Ciara, have purchased a new mansion in the Denver area for $25 million, as per Realtor.com. Despite the significant price difference, the new Colorado residence is actually almost 9,000 square feet larger than the NFL star's previous home, boasting a massive 20,060 square feet in size. Interestingly, this is the most expensive home ever sold in Colorado history. What's more, ex Denver Broncos coach, Mike Shanahan, held the previous record of $15.7 million on a Colorado home that he sold last year, according to CBS Sports.
The two-story estate will surely be a comfortable fit for the two celebrities and their three children, Future, Sienna, and Win. Located in Colorado's Cherry Hill Village, they will share the neighborhood with two other well-known NFL names, Peyton Manning and John Elway, says Seahawks Wire.
Top-tier entertainment rooms
Wilson's new home features just four bedrooms, but it includes so much space for activities. This residence has a game room, a home theater, a basketball court, a yoga room, and a 2,590-square-foot indoor swimming pool, as told by CBS Sports. The indoor pool has its own pool house, complete with plenty of seating options and large windows for natural lighting. The pool house also has gorgeous vaulted ceilings, which uses exposed wood that nicely complements the white walls. The grounds also incorporate a hot tub and spa.
The basketball gym and yoga room are next door to each other, making it easy to stretch before playing ball. The yoga room uses sleek white floors that meet white walls, which allows the room to look ultra-clean in front of the wall-to-wall, floor-to-ceiling mirror to watch your form in. It also has a large window made of sports damage-resistant glass that looks out over the basketball gym, which can be seen in a post made by Front Office Sports via Seahawks Wire. The basketball gym is two stories high with one standard hoop and lined hardwood flooring.
Tasteful European design
In Ciara and Russell Wilson's new estate, there are five half-bathrooms, six full bathrooms, and one three-fourths bathroom. That's twelve bathrooms in total, making a ratio of three bathrooms to one bedroom. As shown on the 2018 real estate listing by Realtor.com, some of these bathrooms are beautifully outfitted with natural stone countertops and flooring, great lighting options, and lots of storage. The primary bathroom even shows off a large jet-action tub.
The majority of this residence is dressed with white walls and black accents, says Architectural Digest. However, an abundance of six fireplaces, exposed beams, and smart storage makes the home feel even cozier than it sounds. One room that stands out from the rest is the blue wood-paneled dining room with black accents. Half of the dining room possesses floor-to-ceiling shelves, which are lined with books in the listing. Other walls are graced by large paneled windows and glass doors that lead to one of the home's porches.
The incredible grounds
The estate sits atop a 5.34-acre lot, described by the Denver Post. Landscaped lawns and gardens can be seen at all angles of the property, and an outdoor stone fireplace is available for use in its own section of the garden. A kitchen, multiple seating areas, and dining tables can be found over the expansive property. There are plenty of outdoor activities for the Wilsons to participate in during the Colorado summers. Their move from their equally entertaining Bellevue mansion hopefully won't be much of a shock.
As per Architectural Digest, their European-inspired home has an exterior that is covered in light brown stones, which can also be seen used on a few of the indoor fireplaces. The detached garage, which makes up for four of the nine parking spaces, features the same exterior, and it includes its own guest apartment with one bedroom, one bathroom, and a full kitchen.



