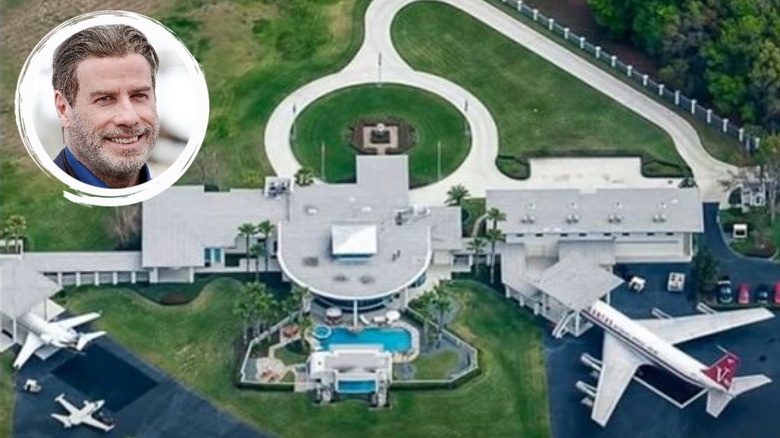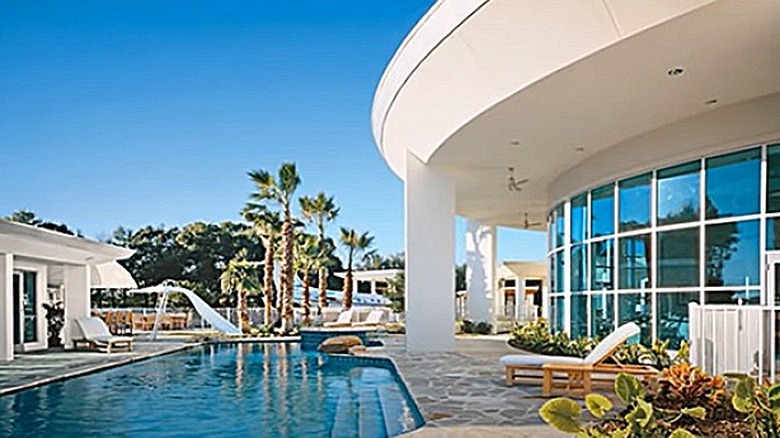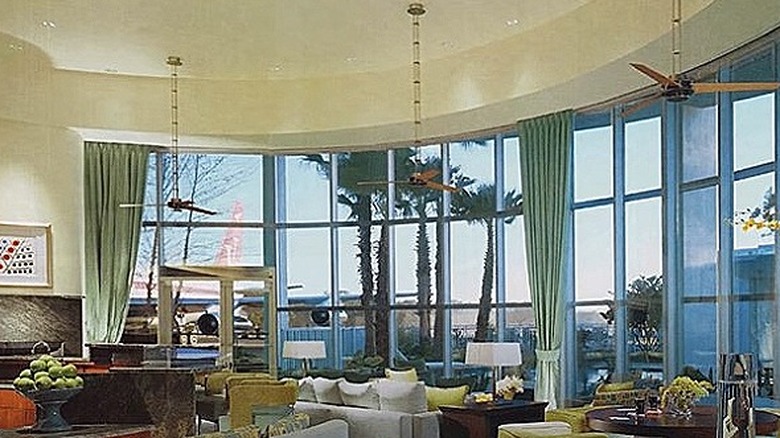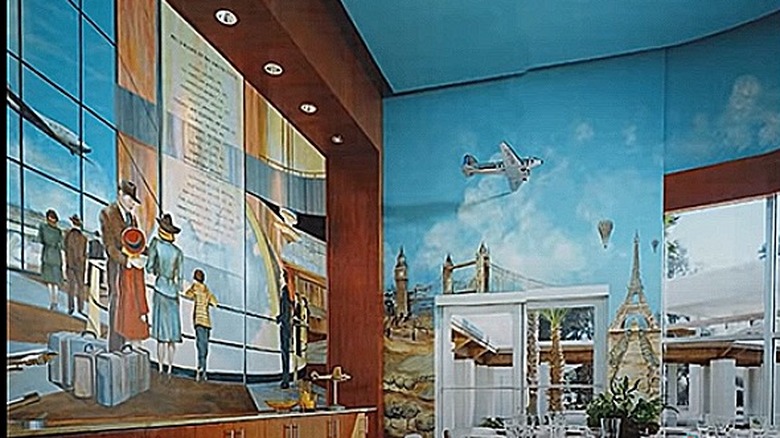Inside John Travolta's Florida Estate
Bags in check? Get whisked away to Hollywood legend John Travolta's authentic airport estate near Ocala, Florida. Located in residential airpark, Jumbolair Aviation Estate, the home stretches nearly 7,000 square feet. It sits on about 9.5 acres, including a 7,500-foot runway that has been extended to Travolta's backdoor, along with two airplane parking pavilions. The "Grease" star and his late wife, Kelly Preston, purchased the property for $3.5 million in 2001. The famous couple was one of the first residents to buy within the fly-in community, which contains about 550 acres of lush Florida country in the small town of Anthony just north of Ocala.
With the Golden Globe winner's airplanes as a top priority, the mid-century style home features five bedrooms, five-and-a-half bathrooms, a swimming pool with an indoor cabana and bar, a private control center, and a 16-car garage. Travolta's real estate portfolio is extensive, and includes places in Clearwater, Florida and Brentwood, California. Currently, he owns the airport manor and a Mediterranean-style villa in Calabasas, which he purchased for $2.7 million in 2019, per Love Property. Last year, he listed his traditional Maine island estate for $5 million, which he bought with Preston in 1991. Read on to learn more about Travolta's airport estate!
Look around Travolta's domestic airplane hangar
A pilot's dream come true — Travolta's lush, green land was once owned by socialite and equestrian Muriel Vanderbilt and has evolved into the exclusive property it is today. Travolta's exterior reveals a functioning airport with two designated parking bays for his Gulfstream jets. With an extended taxiway, there's ample room for the superstar's aircraft collection to dwell or take flight. Among the multiple airplanes he has owned, a few notable ones include a USAir Boeing 707, Boeing 707-138, and a Bombardier Challenger 601, and he's an active pilot ambassador for Qantas Airways per Showbiz Cheat Sheet.
Designed by architect Dana Smith, the front exterior exudes a corporate appearance. The thick concrete structure of the home is white throughout, with Grecian-like columns and an array of floor-to-ceiling glass windows, which are mostly found on the backside of the home. With the hangar, pool, and hot tub located in the back, Travolta has said that it is his favorite space in the house. The serene resort-like area has a slide and an open patio space, and a dance floor decorated with beautiful stonework flooring adjacent to the "grown-up playroom" or cabana with a bar that resembles a vintage airport lounge, per Closer Weekly. With crisp, clean designs throughout, there are also several balconies visible on the backside of the house.
Panoramic views from inside Travolta's airport mansion
Travolta became forever captivated with airplanes at a young age, and he achieved his pilot license by age 22. He accomplished his longtime dream of housing planes in his yard, and the concept of aviation is present throughout the mansion. With class and sophistication, Travolta's interior is like stepping into the Pan Am era of the 1960s. The entrance hall floor was designed by the "Gotti" star himself, according to Architectural Digest, with a magnificent nautical compass image centered. The hall also features various model airplanes displayed on a long wood cabinet.
With custom hardwood floors and recessed lighting, much of the home's interior encapsulates aeronautics through the artwork, like a 1989 painting of Travolta's Learjet or the plethora of glass windows designed specifically for viewing the parked planes from most any room, per The Richest. Described as the "great room," this space is like a vintage travel lounge, showcasing vast, curved window walls with long blue curtains tied back and two double doors that lead directly to the tarmac. The cozy room is decorated with sophisticated furniture covered in various patterned fabrics by Schumacher, Duralee, and Greeff. The actor doesn't hide the fact that the property is as eccentric as he is. Above the black marble-like fireplace mantel is a framed 1967 artwork by Alexander Calder.
What it's like to stay at Travolta's luxurious airport mansion
With design plans established over six years, the actual construction only took two to complete, according to Architectural Digest. Like a scene from the 2002 film "Catch Me If You Can," the home undeniably extends the invitation to fly the blue skies like in the spectacular formal dining area. The room is stunning, with its gigantic mural from a 1937 "Fortune" magazine advertisement, copied by artist Sandra Hilliard, depicting a 1950s family waiting at the airport.
There are two main kitchens, one for every day and another for light fare. One features an open concept with floating wood shelves, white walls with a yellow divider wall, and gray countertops with handless cabinetry, as seen on Instagram. With an array of adjoining bedrooms and bathrooms, the master is a homey and serene escape with elegant crème-colored drapery fabric by Pindler and Pindler, brown wood cabinetry, and rose gold-colored carpeting. The master bathroom is elegant and modern with translucent shower tiles, a floating double sink, marble flooring, and a framed "Pulp Fiction" poster on the wall. There's also a large guest house and a bed and breakfast quarters where pilots and guests can recuperate. Wherever Travolta flies, he's sure to have his cabin mates aboard, daughter Ella (22) and Benjamin (12), and a homey place to land.



