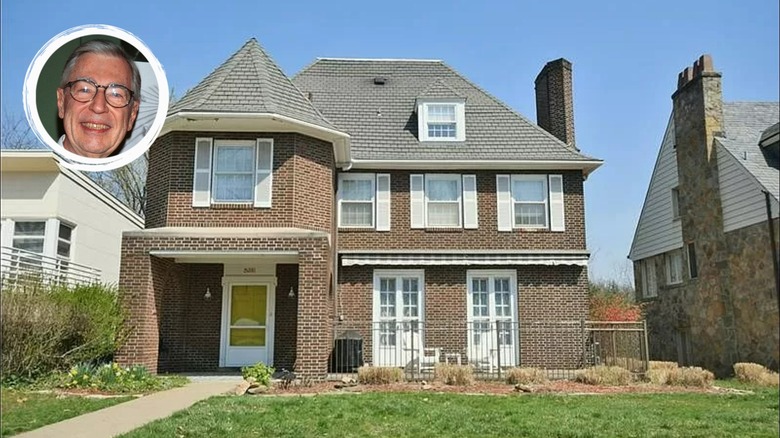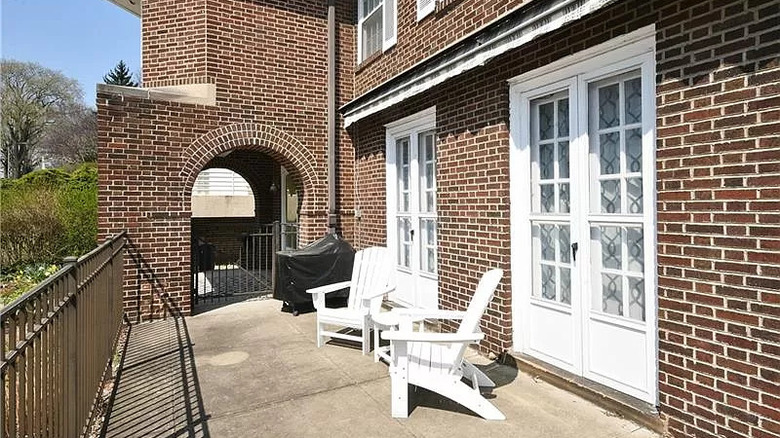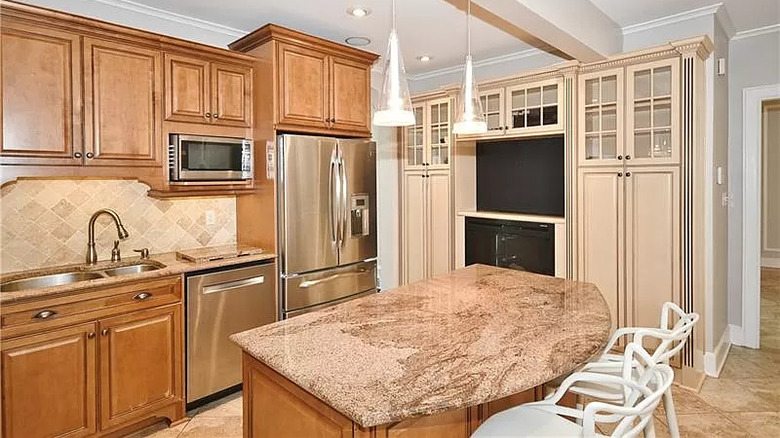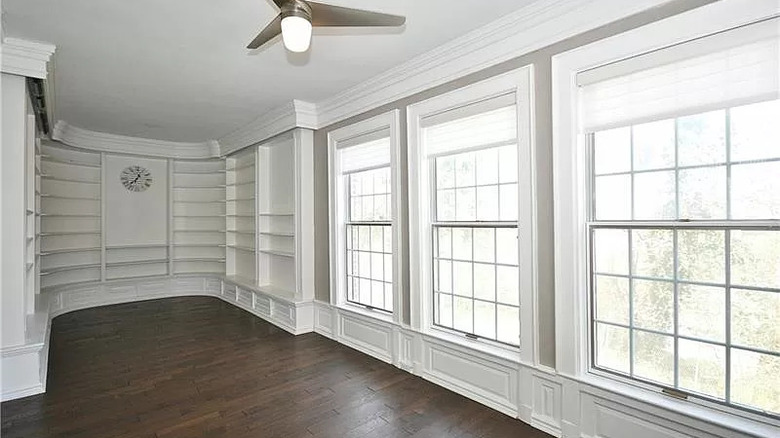Here's Where You Can Visit Mr. Rogers's Former Pittsburgh Home
Mister Rogers was a children's television icon who hosted 895 episodes of the show "Mister Rogers' Neighborhood" beginning in 1968, as per Mister Rogers. Born in Pennsylvania, Fred Rogers was fond of Pittsburgh but spent a lot of time moving around the country before he settled back into his home state with his wife. During the late 1950s to early 60s, he and his family lived in a gorgeous five-bedroom, four-bathroom home on Northumberland Street in Pittsburgh, as told by Next Pittsburgh.
The place, which housed the family for a few years before they moved to Canada early on in Rogers's television career, went on sale in April of 2021. According to Zillow, the home sold just two months later for $866,000. Rogers, his wife, and their two children only lived in Canada for about three years where the television host brought his character to life for the first time with CBC. Around 1966, Rogers returned to Pittsburgh, joined PBS, and launched the first episode of "Mister Rogers' Neighborhood" two years later in 1968. Unfortunately, his family did not return to the beautiful 3,693-square-foot home they sold years earlier. Instead, they moved into a brick home in Pittsburgh's Point Breeze neighborhood.
Mister Rogers' former neighborhood
Rogers' former neighborhood is lined with expensive homes in a beautiful area near two schools, explains Zillow. It's also situated between Schenley Park, which contains the Phipps Conservatory and Botanical Gardens, and Frick Park. Rogers picked a wonderful home in a great location to raise his children with his wife for a short period, and the area still lives up to the hype in 2022.
The Rogers' house is a brick home that features a large front patio with two sets of French doors and a driveway in the back with a basketball hoop. There is lots of space outdoors to relax and play. In the listing photos, the front porch incorporates two adorable white patio chairs for reading, drinking, or people-watching outside. The backyard has a good-sized grass area for children to play in or to set up some outdoor equipment such as a swing set. Though, the basketball hoop and small asphalt driveway should be able to keep them entertained while they shoot hoops or draw with chalk on the pavement.
An updated kitchen and spacious living areas
When visitors first walk into the home, they come upon the foyer with painted molding accents while the kitchen is straight ahead. The kitchen is updated with stainless steel appliances and features beautiful wooden cabinets, a kitchen island, and stone countertops. On one wall, the cabinets stand out in a different color from the rest and use glass displays for china or other unique pieces of dishware. In the middle of all this is a large flat-screen television above an, equally as big, electric fireplace. These two additions make the kitchen an extremely cozy place to hang out while eating breakfast or to cook in while watching television.
Near the kitchen is the dining room, which doesn't look like much on Zillow, but its open design and unique light fixture welcome the next tenants to add their own cozy touches. Just off this room is the living room that completes the circle back to the foyer. The living room is incredibly spacious, fitting an L-shaped sofa and two chairs. The room receives lots of natural light from the two sets of French doors that lead out onto the front patio. When it's nighttime, there is another fireplace below the television to bring some light and warmth into the living room. With a little design skill, the room could be turned into a very comfortable spot for spending time with family.
A charming library that completes the home
One more room located on the first floor is the library. It stretches across most of the backside of the home and features a long semicircle of floor-to-ceiling bookshelves on one side. Where there aren't bookshelves, there are oversized windows that bathe the space in gorgeous natural light. This space gives new tenants lots of room to display their favorite books, knick-knacks, and photos. You can imagine the perfect arrangement of furniture under the windows for the most incredible experiences in the room.
Beyond all this, the home still has two other floors. On the second floor, which can be accessed by two different staircases, you'll find four of the five bedrooms. This includes the primary suite, which has an ensuite bathroom. Up some more stairs is the third and final floor that accommodates the fifth bedroom as well as a home gym and family room, as told by Zillow. It could be turned into a home office, children's playroom, or something else by new owners.



