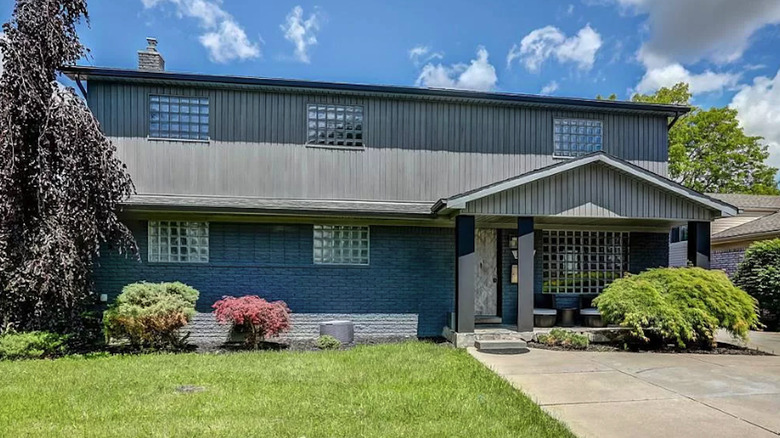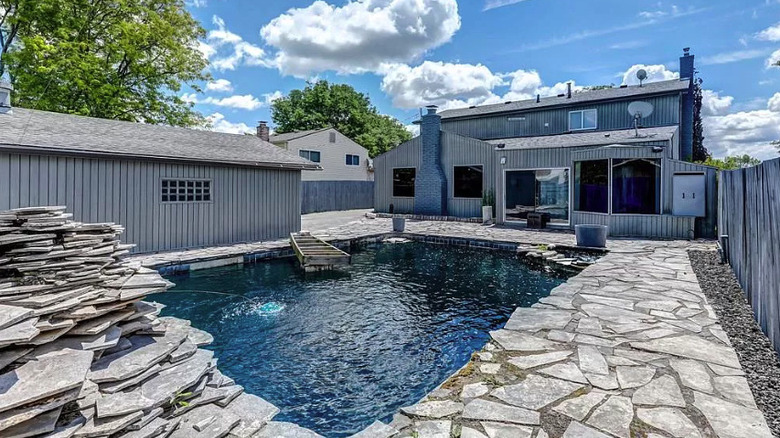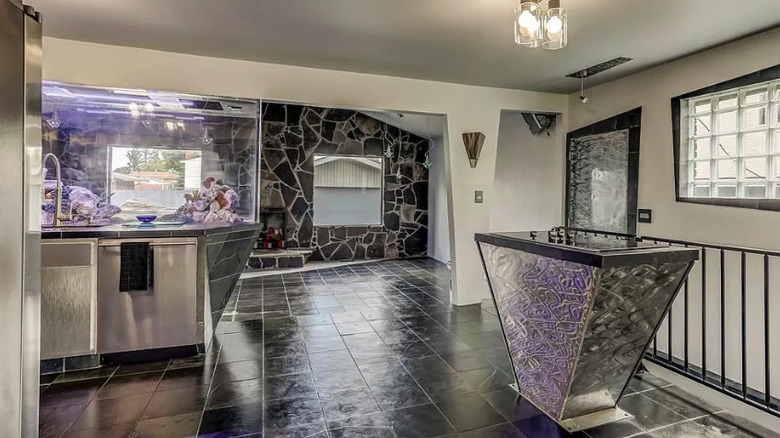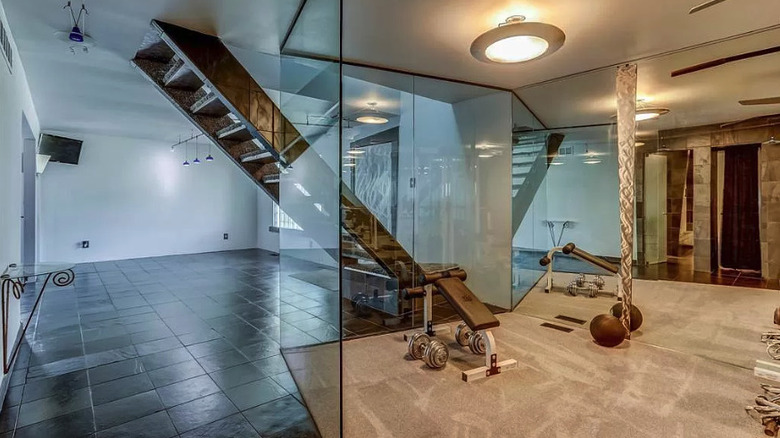A Futuristic Michigan Home For Sale Has Some Seriously Bizarre Features
The sky's the limit when it comes to customizing your home to your specific tastes and needs. You can choose to add unique architectural details, splash vibrant paint colors on every wall, and incorporate all the things that make you happy. However, when it is time to sell that house, many realtors often recommend keeping things very neutral in terms of the home's styling, paint, and more, per Merrimack Valley Real Estate. A recently listed home in Michigan decided to keep things exactly as they were when putting the house on the market — and the fascinating property caught the attention of the Zillow Gone Wild Instagram account. Within less than a week, the post had nearly 1,600 comments from individuals weighing in.
As per the Zillow listing, the home in Sterling Heights, Michigan, has been custom designed on every level, creating a truly one-of-a-kind space. The home boasts 2,700 square feet of space along with 4 bedrooms and 3 bathrooms, and it's selling for under $400,000. However, depending on the particular aesthetic you prefer, this home may require quite a few changes — unless you favor the futuristic vibe that the current space has. There are several unique features tucked away throughout the home that any real estate lover will be interested in checking out, even if it's not necessarily something you'd want in your space permanently. Read on to learn more about the space-age property nestled along an unassuming Michigan street.
An exterior that hints what's to come
At first glance, as the Zillow listing photos demonstrate, the home may not seem like anything out of the ordinary. As the listing specifies, there's a no-maintenance Timberland siding in a modern gray hue on the façade, a few plants along the front of the house to add to the curb appeal, and a small porch area. There's also a sizable driveway stretching along the side of the home that can fit up to seven vehicles. A closer look teases what's inside the unique property. The residence features only retro glass windows on the front that add a specific aesthetic, and the front door is crafted from what appears to be brushed metal with a wavy design.
Keeping with the low-maintenance theme of the siding, the backyard features not a single bit of grass. Instead, the homeowner has opted to add stones along every surface, paving the entire area except for a large stocked koi pond right in the middle. That's right — your very own koi pond, complete with ornamental details. And if the driveway doesn't offer enough room, or you'd prefer to keep your vehicle protected in the Michigan snow, there's a detached garage in the backyard. While there are plenty of trees in the nearby yards, this home's backyard is a futuristic rock-lined space.
A kitchen fit for a spacecraft
For most homeowners, the kitchen is one of the most essential spaces in a home. After all, it's where you're preparing meals regularly, the place for guests to assemble when you have them over, and you want it to be inviting and functional. As the Zillow listing photos highlight, the kitchen in the Michigan residence is a futuristic space that seems fit for a spacecraft rather than a typical suburban dwelling. In addition to the stainless steel appliances, the area features stainless steel cabinets with sleek modern handles. Even the backsplash has been thoughtfully selected, with a mosaic of varying shades of blue tiles that add a futuristic feel.
The countertops and flooring are all covered in the same slate tile, and there's an unusual shape to it on one side, with a geometric design on the ends, adding another unique quality to the space. The cooktop is separate from the rest of the kitchen, on a custom station with a triangular shape crafted from the same type of brushed metal seen on the property's front door. Finally, to add yet another distinctive detail to the space, behind the sink in the kitchen, there's a large fish tank visible from the great room on the other side. The overall ambiance in the space will make you feel like you're preparing every meal in a space station rather than at home.
A fish tank home gym
A home gym is often an amenity that health-conscious homeowners love to see in a space — after all, what could be more convenient than simply heading to your private gym for your daily workout? However, they're typically nestled away in basements or separate rooms. But in this futuristic home, as the Zillow listing photos demonstrate, the home gym is one of the primary focal points of the main floor. When walking into the home, you first notice an angular staircase that floats up to the second level of the house, right in the middle of the space in a unique layout.
Beside the staircase is a room encased by glass walls that serve as the home gym. The overall effect is as though you're working out in a bit of a human fish tank. If you want to squeeze in some water-based cardio to complement your strength training, you can head down the stairs to the basement, which features a large pool. Some portions of the wall are covered in a funky blue material that resembles water, while others feature gray stone, creating an indoor-outdoor vibe. The pool also mounts three separate screens for viewing while you're soaking. And if your muscles need some help recovering after a long sweat session, there's a large room down the hall that features a regular bathroom with futuristic touches as well as a spacious sauna and circular hot tub.



