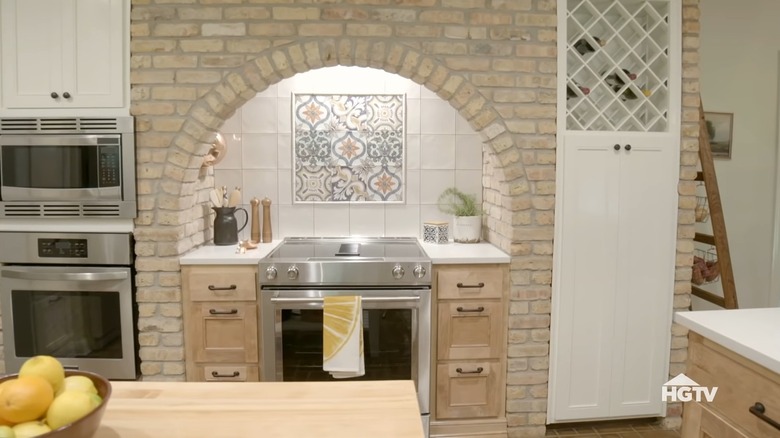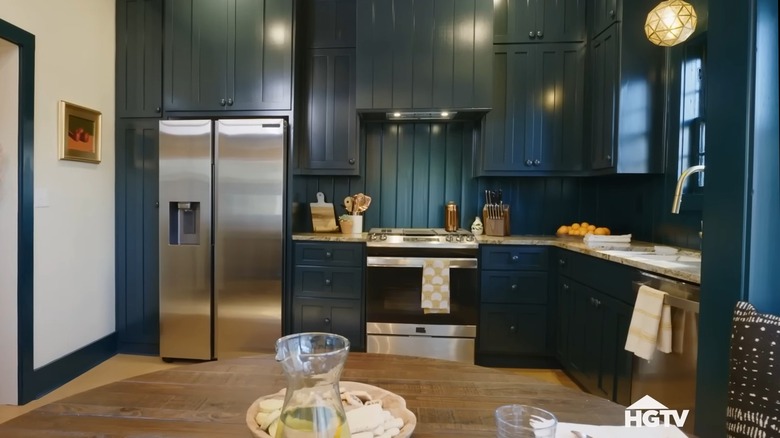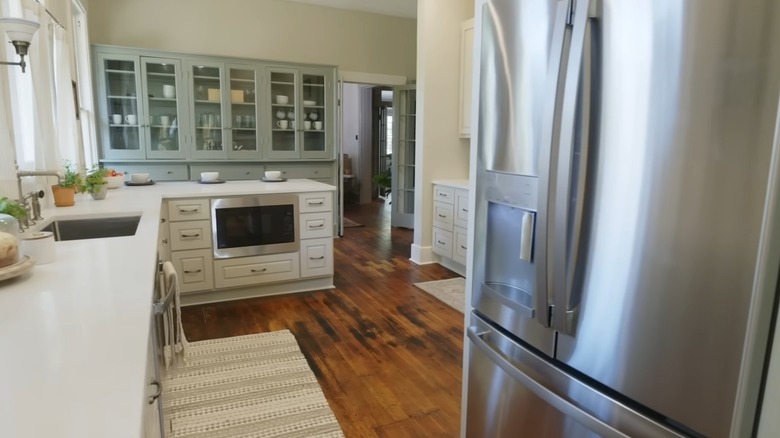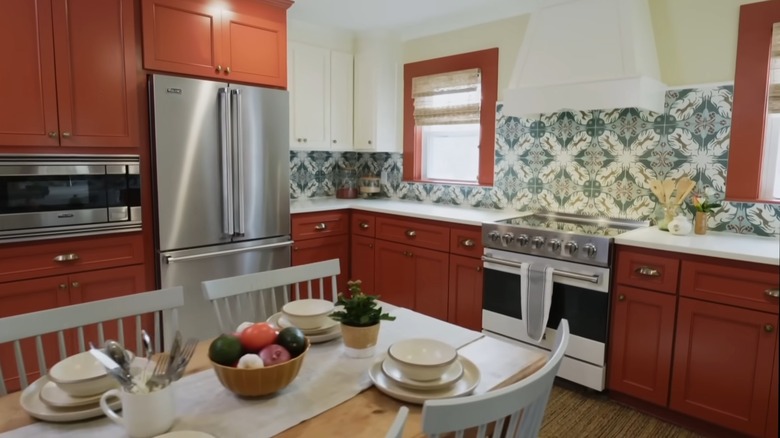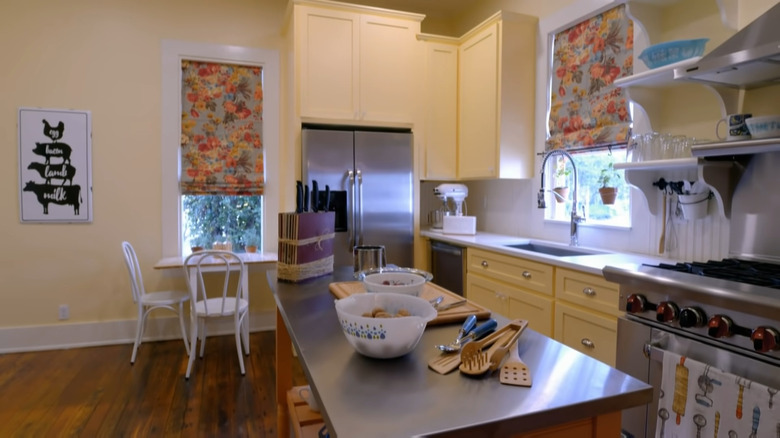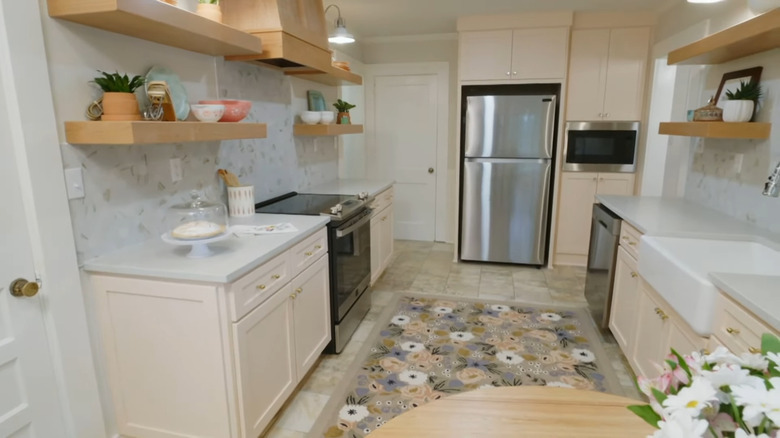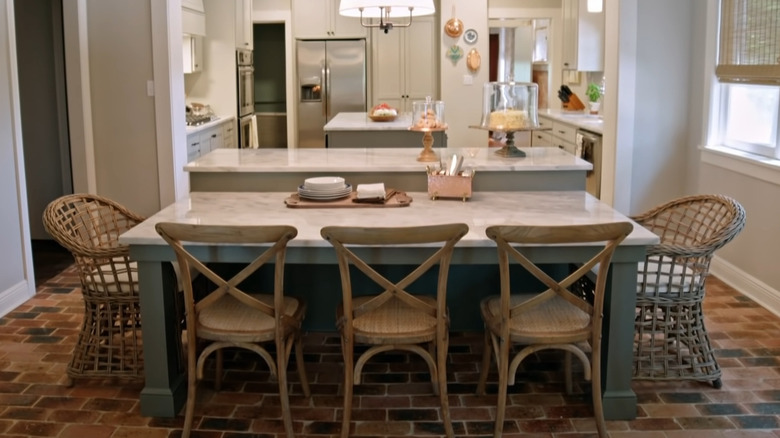Ben And Erin Napier's Brilliant Kitchen Design Ideas You'll Want To Recreate In Your Own Home
On HGTV's "Home Town," husband and wife duo Ben and Erin Napier renovate historic homes in and around their hometown of Laurel, Mississippi. The power couple helps clients from all walks of life find a home with potential within their budget. Then, they revamp it to fit their specific needs and preferences. One universal home essential is a well-designed, functional, and aesthetically pleasing kitchen. Luckily, the Napiers seem to have a knack for selecting the perfect design features for each one they tackle.
If you've been considering a refresh, the splurge-worthy kitchen features shown on "Home Town" are an excellent source of creativity and motivation for you to start with. We've taken the time to round up all of Ben and Erin Napier's most brilliant kitchen design ideas, so you don't have to. From major appliance upgrades like built-under ovens to paint color and storage swaps, there is something for everyone.
Exposed brick
The couple featured in the premiere episode of season 3 of "Home Town" chose a home with a large kitchen that featured espresso-colored cabinetry and woodwork, along with a warm exposed brick oven nook. While the room's size and bold features were surely stunning, this combination resulted in a very dark and cavernous feeling. The Napiers came up with a solution to brighten the room with white walls and lighter cabinets. They also added airiness to the brick nook by applying a colorful Spanish tile inside.
While exposed brick can contribute to a dated appearance, removing it still feels like a crime against design — especially in a historical home. Here, changing a few surrounding elements to transform brick details into showcased features produces a more eye-catching and unique kitchen. If you love the idea of playing up exposed brick but your home doesn't have any to offer, you may be surprised by the quality of modern brick veneer panels available at major retailers like Home Depot.
Dark cabinetry
One of the trickiest parts of interior design is knowing when to break the rules. In episode 12, season 5 of "Home Town," Ben and Erin Napier go to work renovating a home for Ben's brother, wife, and unborn baby. The house's original kitchen was bland, beige, and uninspiring. It was also rather small, as far as kitchens go. While increasing the size of the room wasn't an option, livening it up was. And, the Napiers decided to go about it in a manner that is often discouraged in smaller spaces. They used dark paint on the cabinets, backsplash, and trim woodwork.
While it is often thought that dark paint colors absorb light and make small rooms feel even smaller, there are ways to counteract this phenomenon. In this case, the designers offset the deep, dark forest green with crisp white walls. Since the kitchen is only partially enclosed, natural light from the surrounding rooms can reach these airy white walls and reflect enough to prevent the bold color from producing a stifling vibe.
Built-under appliances
Episode 6, season 5 of "Home Town" features a recent widow rediscovering her hometown as she starts a new chapter of her life. The original kitchen of the home she chose for renovation was severely outdated with clumsy, awkward appliances. During the remodel, Ben and Erin Napier carried out major upgrades to the entire space, including installing some built-under appliances. Built-under appliances sit under the countertop, much like a standard dishwasher does.
While it is less common to see an oven or a microwave at cabinet level than a dishwasher, it is a great space-saving option. Built-under appliances are especially convenient in kitchens where square footage and counter space are limited. Sacrificing some cabinet space is a downside to built-in appliances. But in many cases, counter space for preparing food is a more useful asset. Keep in mind, making the switch to built-under appliances isn't as simple as just buying a new oven or microwave. You'll likely need a partial renovation to reconfigure your cabinets as well.
Custom tile art
If home renovation shows are any indication, most people are looking for solid neutrals and sensible patterns when it comes to the décor style in their house. However, occasionally, a couple like the clients showcased in season 4, episode 7 of "Home Town" comes along to spice things up. The couple informed the Napiers of their love of the outdoors and wildlife as well as a sense of whimsy that the designers quickly embraced.
On a mission to give the slightly eccentric clients a kitchen that could stand up to their uniqueness, Erin entrusted artist Adam Trest to create a stunning custom Spanish tile. The tile, which featured a whimsical dog pattern, was installed as a backsplash and serves as the focal point of the entire room. If you're interested in expressing yourself through a custom tile design, be prepared to invest more money than you would for standard tile. The exact price point, however, will vary greatly depending on the artist or designer you choose to work with.
Monochromatic cabinets and walls
When Ben and Erin Napier accepted the challenge of renovating a home for local diner owner Miss Pearl in episode 7 of season 2, it seemed obvious that the kitchen would be of particular importance. The original kitchen in the home was bare and boring, lacked storage, and featured outdated and low-quality linoleum flooring. The Napiers uncovered and refinished the original hardwood floors, which provided a rich, dark contrast to the new color of both the walls and cabinets: a light, cheery yellow.
Ben and Erin's monochromatic approach to the smaller-sized kitchen brightened and opened up the room in an almost shocking fashion. "Matching the paints on your kitchen cabinets and walls can create a really cohesive and unified look, helping to create a sense of space and continuity," professional color consultant Anna Hill told Homes & Gardens. "This approach works particularly well in small kitchens as it helps to create a seamless and uncluttered look, making the room feel larger." Painting is generally a fairly inexpensive DIY project. Just be sure to research the best type of paint for your specific cabinet material.
Open shelving
In episode 16, season 5 of "Home Town," the Napiers faced the challenge of renovating a home for their lifelong friend. Knowing the client personally gave the couple a unique glimpse into how her personality could be reflected in the design of her home and, more specifically, her kitchen. They settled on a design that encapsulated delicate whimsy and sleek modernity by replacing the originally traditional room's upper cabinets with open floating shelving.
If you're searching for a way for your kitchen to stand out from the crowd and emit a sense of sleek sophistication, ditching cabinets for open shelving is a very effective way to achieve your goal. It's also a money saver for those who are deciding between installing cabinets and shelving. In order to really pull off the aesthetic, however, you'll need to be truly committed to tidiness and organization. Every item that would normally reside inside an upper cabinet will now be on display. You can also decorate your open shelves with culinary-themed items like food scales or vintage cookware to add character to your space.
Breakfast bar
When the Napiers met with clients who were relocating to Laurel with their ten children in episode 4 of season 3, it was immediately apparent that a large kitchen with lots of extra seating options and counter space was an absolute must. The couple got to work on the design and ended up removing a wall and taking space from the surrounding area. This expanded the footprint of the kitchen and provided ample food preparation surfaces and seating. The revamp also added a second island with an attached breakfast bar.
While it's common to see barstool seating at a kitchen island, using this area for seating means sharing the counter space between food preparation and dining. A breakfast bar, on the other hand, attaches a separate segment of counter space just below the main countertop. This area allows for dining that doesn't interfere with food prep. Installing a breakfast bar is typically not a DIY project and will require consulting a professional contractor. However, if you have a large family who struggles to coexist in the kitchen, it's a great way to add functional seating.

