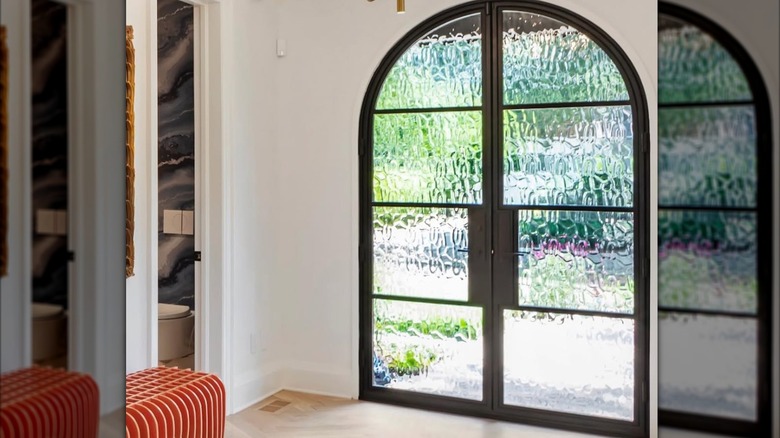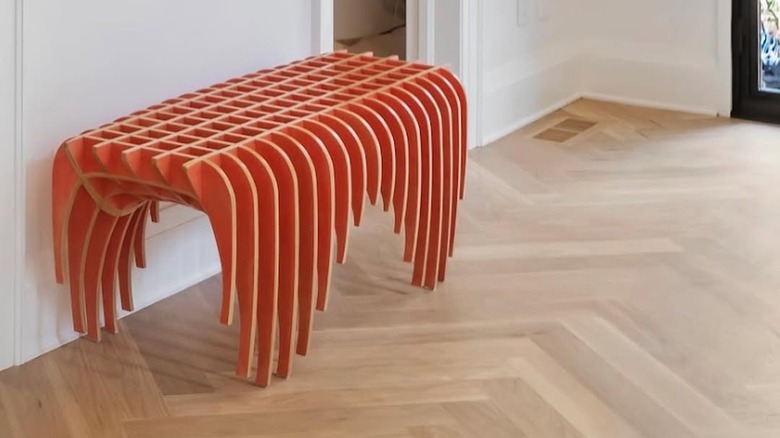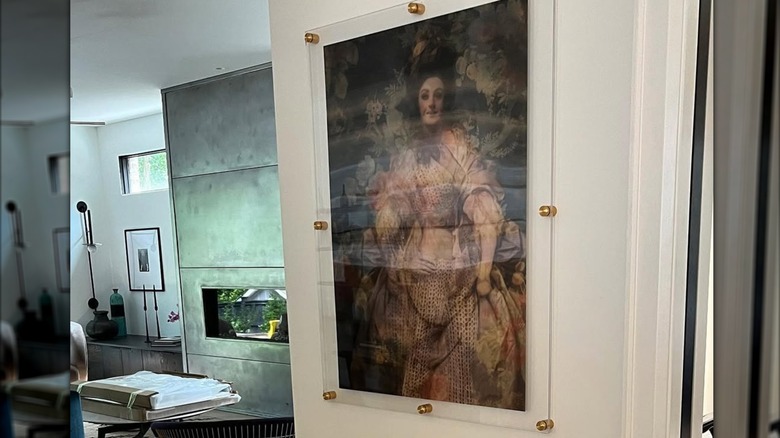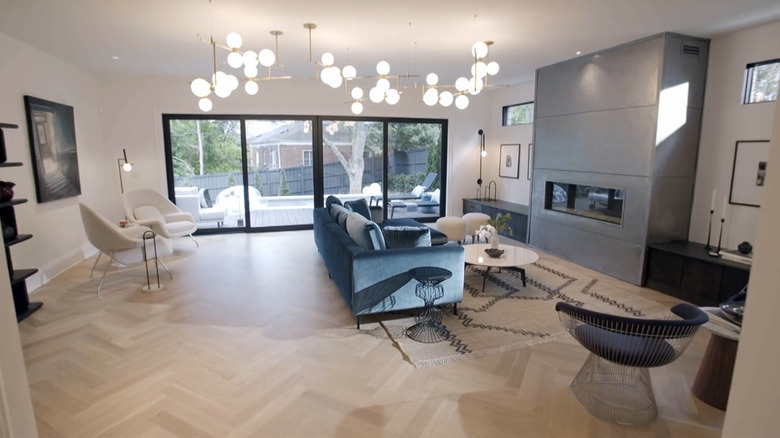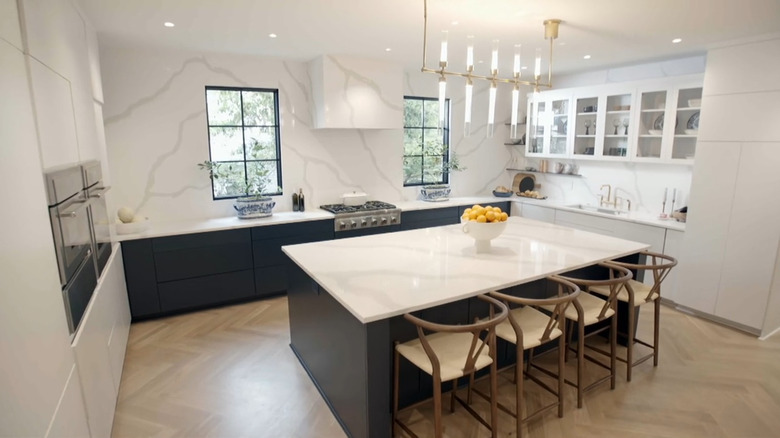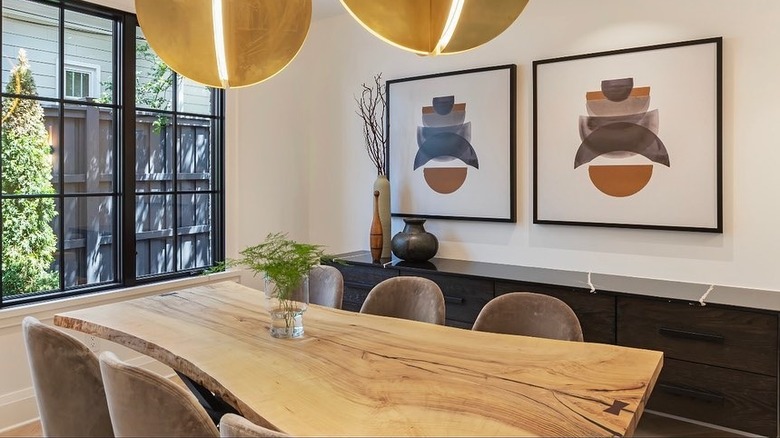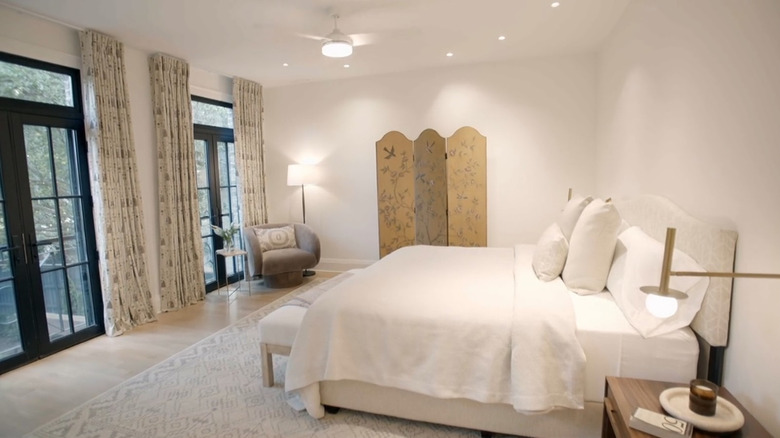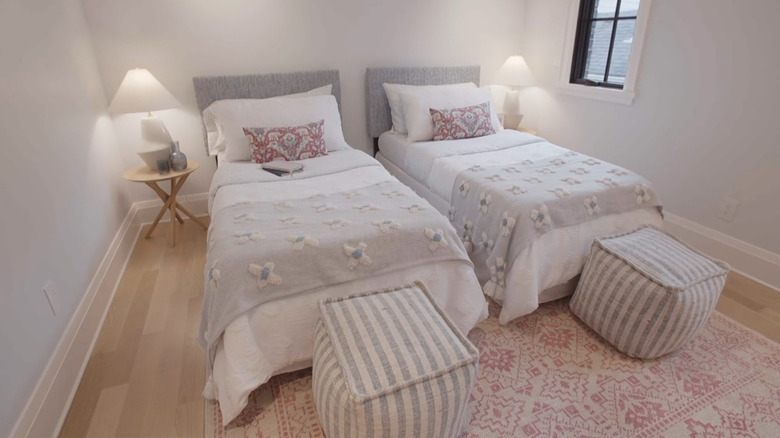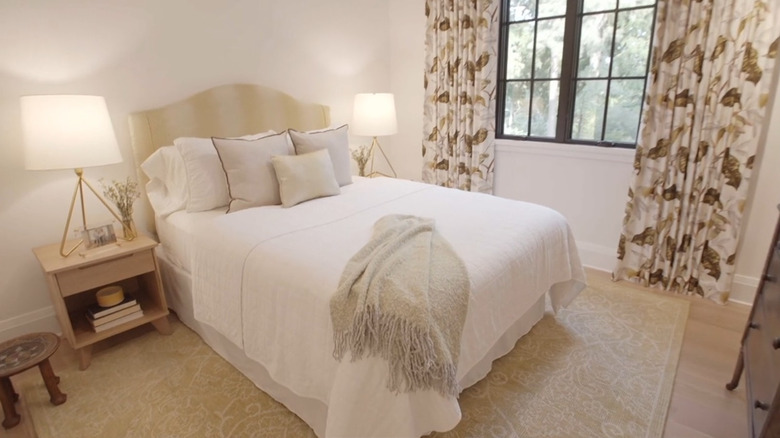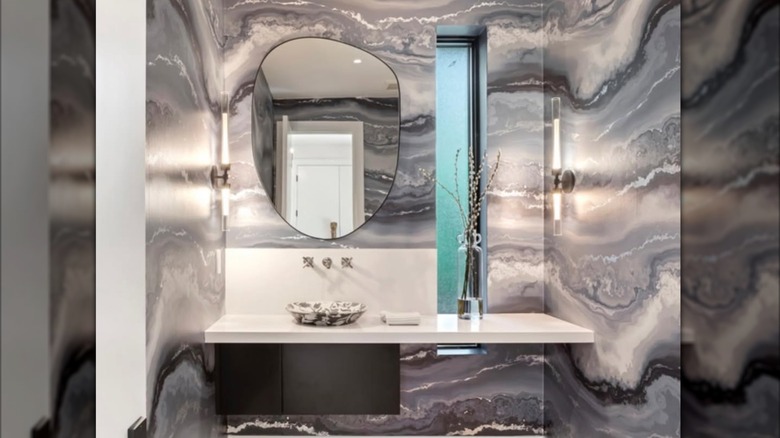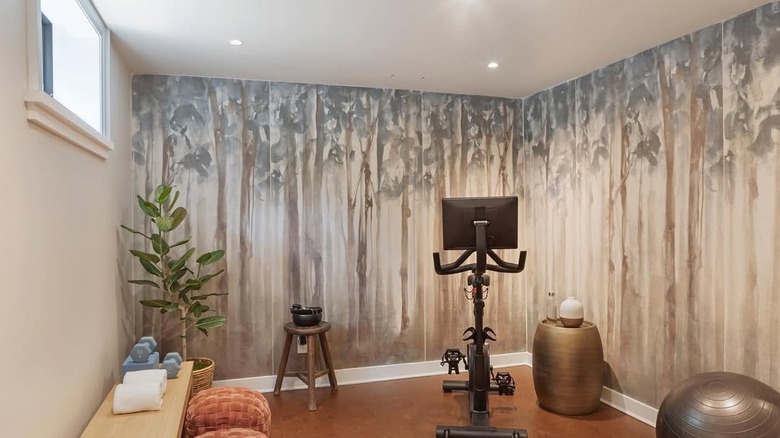What The Inside Of HGTV Star Hilary Farr's Home Really Looks Like
We may receive a commission on purchases made from links.
There's a reason why Hilary Farr's interiors are so beloved by HGTV fans. Her timeless sophistication is an inspiration for anyone wanting to curate an elegant home. She prioritizes functionality but doesn't let style fall by the wayside. She has designed countless homes on her hit shows "Love It or List It" and "Tough Love with Hilary Farr." In addition to the homes she revamps for clients, there is one interior that stands above the rest — her own.
The construction of her home in Raleigh, North Carolina was a passion project. Her goal was to create the ideal space for her and her family to enjoy, and the result is a unique blend of luxury and livability. While she might plan to sell her older Toronto home, the North Carolina residence remains her dream estate nearly two years after its creation. If you're curious about the detailed design of each room, we've created a virtual tour of every corner so you can borrow inspiration from her entryway, kitchen, master bedroom, and more. You can undoubtedly use Hilary Farr's genius renovation ideas to improve the flow of your home and discover what the inside of her home really looks like.
An unexpected yet timeless front door design
The entrance to Hilary Farr's home sets the tone for the rest of her sophisticated, personalized interior. The stunning glass panels on her custom front door allow light to flood into the foyer. She wrote on her Instagram, "I knew I wanted a front door that would be an unexpected design with the traditional brick exterior of the house. It must not be too modern. It must look beautiful from the inside and the exterior. It must let in maximum natural light but give privacy." The result is a perfect balance of personality and functionality, offering a warm welcome while maintaining a sense of seclusion. This thoughtful design choice hints at the layered textures that continue throughout the home.
There are several ways you can recreate the look of Hilary Farr's show-stopping front door for less. The most important factor is maximizing natural light, which can be achieved with a front door with glass panels. You can either purchase a front door with glass panels, like the LuxeVista Durable Full Lite Decorative Glass Door, or you can rely on sidelights. Installing your own sidelights may be entirely doable, but you may need to obtain permits from your county. Farr's door has a minimalist black frame, adding a modern touch to the brick entrance. Black steel doors are a popular choice due to their sleek look and durability.
An entryway with custom, abstract furniture
Upon stepping into Hilary Farr's foyer, guests are immediately confronted with a stunning statement piece. To create a unique first impression, the star commissioned a designer to create her dream entryway bench. She explained her vision on Instagram: "In 2018 I discovered @bones_studio – in Toronto at a furniture store @thirtysixknots. The Unique, Earthy Design pieces were etched into my brain. In 2019 at High Point Market (HPM) I met Ryan the phenomenally nice and talented designer and maker of these pieces. I knew I wanted/needed to have at least one piece in my home in Raleigh. Lo and behold... here it is This Bench! Making a Punchy Artful Statement as soon as you walk through the front door. Skeletons are the inspiration. My must-have: Beautiful and Functional." This space is proof that the entrance of your home is key when setting the tone for the style of your interior. So, never overlook the first area your guests will see.
If you're deciding whether a bench or console table is better for your entryway, Farr makes a strong case for the visual and practical benefits of a bench. Additional seating automatically creates a cozy feel, while the structure of her bench makes the home feel like a work of art. If a custom bench from an artisan is out of your budget, there are several more affordable options to consider. For example, this Rivova Tufted Bench is ultra-modern and includes a slatted metal frame. If you need additional storage, try this HLR Modern Shoe Bench with hidden compartments.
Transitional spaces filled with thoughtful art pieces
Every inch of Hilary Farr's home appears carefully curated — but not everything was completed overnight! She is constantly adding visual upgrades to her space, proving that designing your own home is a never-ending process. She wrote on Instagram, "New art on my wall in NC. Love it!" The post showcased a piece of artwork by B. Shawn Cox, mounted behind floating acrylic panels with gold screws.
This area proves that the way you display your artwork is as important as the art itself. Instead of replacing your artwork, try a new mounting option. By selecting a floating acrylic panel, Farr proves that choosing the right frames for your art can stop it from appearing too formal. Her painting appears traditional with a twist, and the lack of a classic frame edges it into an even more contemporary category. This display idea is perfect if you want to prevent your painting from looking too stuffy or dated, and you can get a similar look with these Ion Acrylics Custom Made-to-Order Frames. For an extra-funky option, try this Mutellstory Neon Acrylic Frame for smaller artwork and photos.
A modern living room meant for gatherings
Filled with predominantly modern furniture, Farr's living room is arguably the most contemporary room in her home. The statement-making light fixtures elevate the sleek, chic living space. Although her living room still appears cozy, it isn't cluttered. This thoughtful minimalism was key to achieving her design goals. In a special episode of "Love It or List It," Farr explained: "This was designed so I could have big gatherings. I could have my grandchildren running around, there's no furniture in the way."
There are a few furniture pieces you can add to your space for a Farr-inspired look. First and foremost, you can use lighting to make your home look more expensive. Multiple light sources will create a glowing ambiance, and warm bulbs will add to the cozy mood. Mimic Farr's aesthetic with the Abttoi Globe Chandelier paired with the Brightech Sphere Standing Lights. Farr also breaks up the spacious, contemporary room with a cleanly lined blue sofa to add a pop of color. This Fontoi Loveseat Sofa is a similar option for smaller spaces like apartments and compact living rooms.
A bright kitchen fit for a world-class chef
With a backsplash that stretches to the ceiling, Farr's kitchen is a showstopper. It is predominantly decorated in ivory and white, while the window frames and lower cabinets provide modern black accents. In the "Love It or List It" reveal, Visentin complemented the layout, "This kitchen is a huge selling feature for people who love to cook." Farr agreed, "I've got everything I could possibly want." The gold hardware and plumbing fixtures are intentional choices, adding a touch of warmth to the cool-toned space.
There have been debates amongst designers as to whether all-white kitchens are waning in popularity. However, Hilary Farr avoids falling into the white, bright, and boring trap by adding a few important features. Painting your lower cabinets can add visible dimension to your space without making it look smaller. If black feels too harsh, try a softer shade like slate blue, taupe, or gray-green. Using warm-toned hardware is another way to prevent your kitchen from looking cold and sterile. Brushed brass and copper have been trending recently, as they are subtler than shiny gold but warmer than stainless steel.
A dining room with a reclaimed wood table
The dining room is a fairly humble size, but it looks effortlessly elegant. Farr showcased the room to her Instagram followers, explaining, "The Heartbeat of my home is The Dining Room. Friends and Family enjoying fabulous food, great conversation, and loads of laughter and love, gathered around my beautiful table by David owner of @duvallandco. When I fell in love with this table, made of reclaimed wood, I knew it would be the anchor for everything else in the room."
A reclaimed wood table can completely change the feel of your dining space as an organic statement piece that brings the eye to the communal center of the room. There are several places to source reclaimed wood at an affordable price point, from architectural salvage yards to online resellers like Etsy and Facebook Marketplace. Local woodworking shops may also keep a selection of reclaimed boards on hand. Once you source your table surface, you can add your own legs for a DIY alternative. Adding metal accents is a great way to blend upcycled wood furniture into a modern home style. For example, these Patavinity Metal Table Legs are adjustable and come in several design options.
A stairway with lengthy windows and black details
When you're designing your home, don't focus exclusively on the rooms themselves. Areas like stairways are often overlooked, but not by Hilary Farr. She wrote about the careful design of her staircase on Instagram, saying, "I simply adore the design of my stair rail. I worked with Ted @room62_furniture. The decorative black 'pickets' make a big visual statement against the stark black windows. Did you notice the handrail? — made from Polished Brass to complement the light fixture and give a nod to a traditional design." The floor-to-ceiling windows elongate the transitional space and allow the use of dark accents while maintaining a bright atmosphere.
The combination of polished brass with a black railing is another example of contrasting elements throughout the home. The rule Farr seems to follow is adding a hint of contrast (either stylistically or tonally) to prevent the home from leaning too monochromatic or homogeneous. Even if your goal is to create a clean, modern space, it's crucial to avoid home styling clichés. A well-designed space is all about cohesion without falling into the matchy-matchy trap. Consider this Promenaid Architectural Bronze Handrail Kit for a balance between warm and contemporary.
A master suite with countless luxury features
There are several features that make Farr's master suite unique. For example, she installed doors that open up to a railing overlooking her front yard. Visentin was initially critical of this feature, telling her on "Love It or List It": "It's a beautiful bedroom. I mean, I love the natural light. I'm just wondering why you didn't put like, a little balcony." Farr defended her choice by saying: "It's quiet. It's peaceful!" On her oversized walk-in closet, she exclaimed: "I have never ever owned a closet like this. It's slightly over the top I've got to say, but it's fabulous!" Even more over the top? Her sleek and serene master bath. She told Visentin about her cost-efficient marble alternative: "It's not real. It's porcelain!"
There are several benefits to opting for porcelain over real marble, namely the price point. Even beyond the large slabs of stone, marble tiles can get pricey at up to about $15 per square foot. Porcelain tiles can be found for around $3 per square foot, resulting in a more accessible alternative. Plus, the lower price doesn't mean lower quality. Porcelain is actually more durable than marble, making it ideal for highly trafficked areas.
A symmetrical bedroom for her grandchildren
One of the guestrooms was designed specifically for her grandchildren. A gray and pink color scheme complements the symmetrical arrangement of two twin beds and matching poufs. The connected bathroom includes fun tile and a skylight. During the show, Visentin playfully exclaimed, "You do know what you're doing, don't you?"
Designing a guest bedroom for children is different than a space for adults. Farr was able to create a kid-friendly space that still looks cohesive with the rest of her home. The color scheme blends a playful shade with a more serious color to create balance. Mixing neutrals with a pop of color can help you curate a space that is kid-approved yet still sophisticated. Symmetry is another technique you can use to elevate the bedroom in a subtle way. Consider identical nightstands on either side of the twin beds, complementary poufs, and matching pillow arrangements. These Aels Unstuffed Farmhouse Poufs have a similar appearance to Farr's picks.
A serene guest bedroom with a striking en-suite
The other guest bedroom has a largely neutral color palette, creating a calming space for friends and family. Visentin complemented Farr's cozy yet airy design saying, "Beautiful, love the natural light. Good storage throughout." The attached bathroom is much more avant-garde than the bedroom itself, with geometric mosaic tiles, black stone countertops, and a matte black sink. This is a great example of adding a splash of personality in the right space.
A guest bedroom is a sneaky space to add hidden storage. Unless you have guests staying on a very long-term basis, most of the closet space won't be used. If you have any seasonal clothes or items you can't find space for in other rooms, consider adding more storage to your guest bedroom. Although custom built-ins might seem expensive, they can be well worth the investment if you utilize every inch.
A powder room with eye-catching wallpaper
The powder room is another space where Farr made a daring design choice. She covered all of the walls in a wallpaper that mimics stone with natural veining. She gleefully boasted, "It's like being in a giant piece of agate, don't you think?" This space proves that a half bathroom is the perfect space to experiment with eclectic decor. She added to the funky, modern look with an asymmetrical mirror, patterned sink basin, and industrial fixtures.
There are many reasons why you may want to add wallpaper to your bathroom, especially your half bath or powder room. With the absence of a no shower or tub, you don't have to worry about moisture damaging the wallpaper over time. Because the room is typically small, you can get away with a wall-to-wall mural or daring pattern. Plus, the self-contained nature of a powder room ensures it won't clash with the rest of your space. To mimic the stone-inspired look of Farr's bathroom, try this Mfwfm Abstract Wallpaper with a gilded, marble design.
A compact basement that doubles as a gym
Farr's underground area is proof that a basement doesn't have to be cold and dark. She explained her unique choice of flooring in the multi-purpose space, saying on Instagram, "My basement isn't a large space but — thanks to @fornacork. It's super cozy. Perfect for my workout space. It's kind to our plant. And. It looks great." She goes on to explain that cork flooring is flexible, durable, mold-resistant, and an excellent insulator.
If you're trying to decide how to utilize your basement, consider your daily needs. A home gym is a potential cost-saver, and it can streamline your routine. Although Farr didn't have much space, she selected a single machine along with a few important accessories. A stationary bike, an exercise ball, and some weights were the pieces she chose to prioritize. Remember, the goal shouldn't be to fill your basement with as many machines as possible. If your space is cluttered, you won't want to use it. Focus on the ambiance and add elements like wallpaper, houseplants, and high-quality flooring, like cork.

