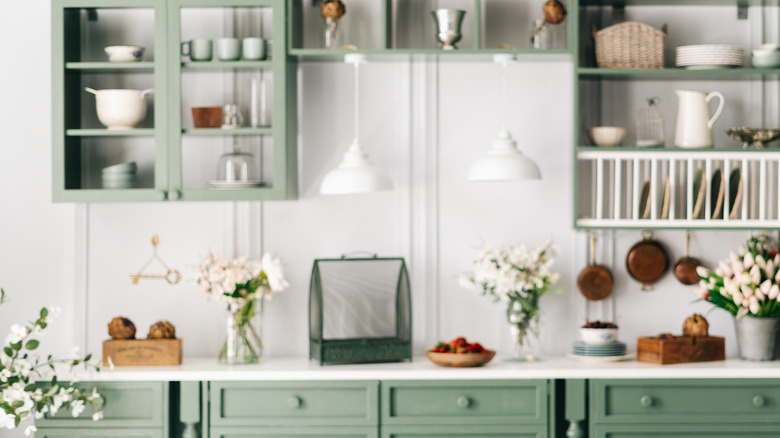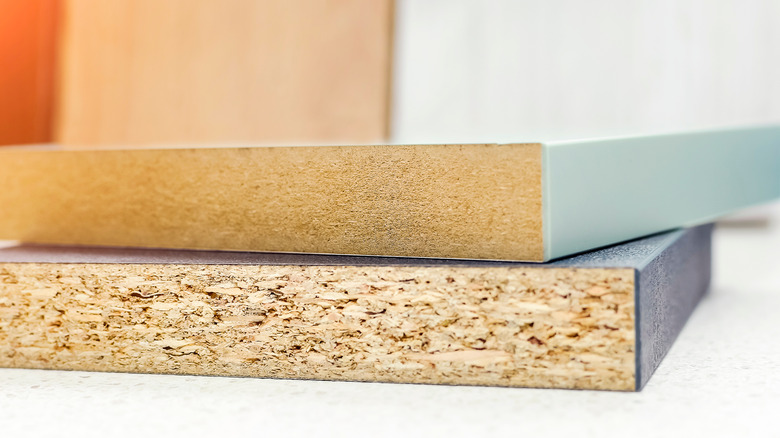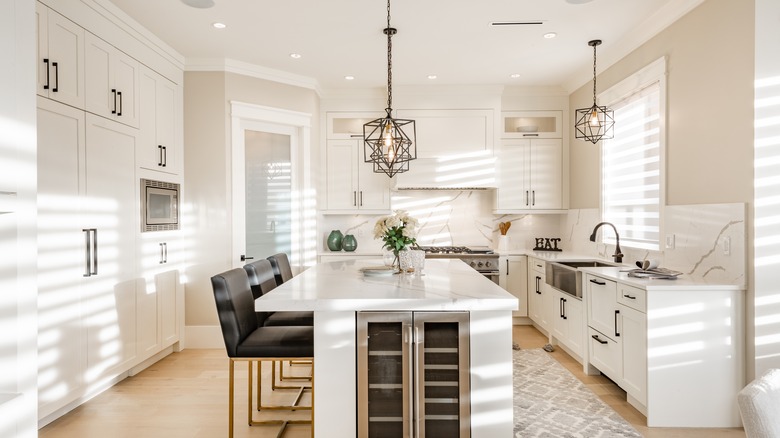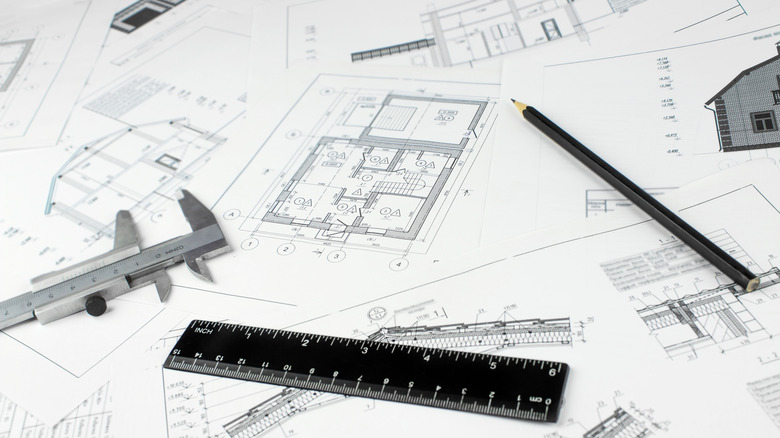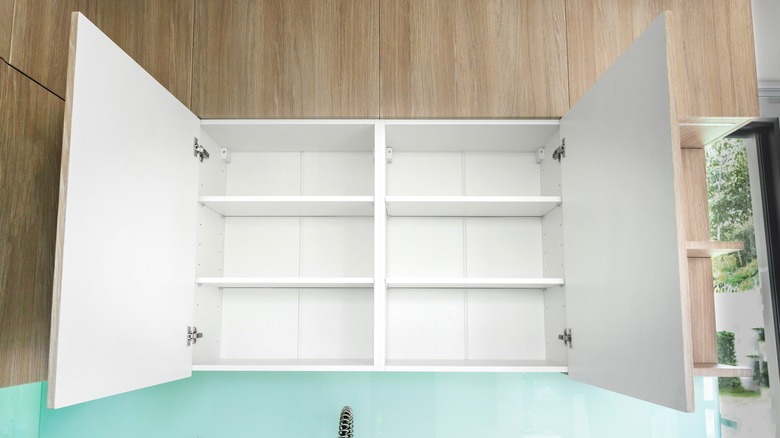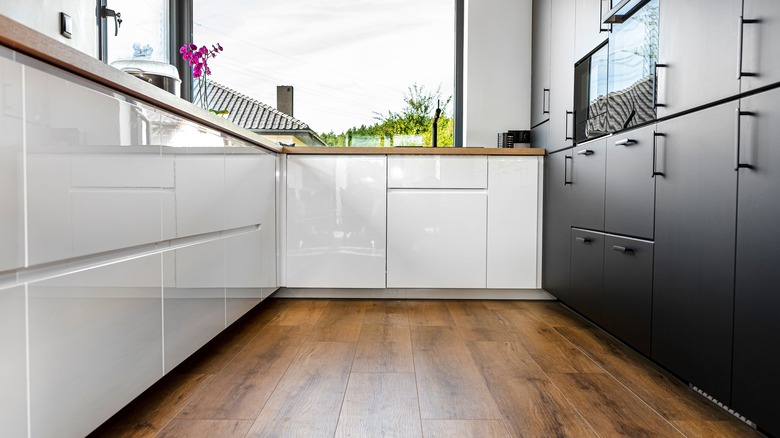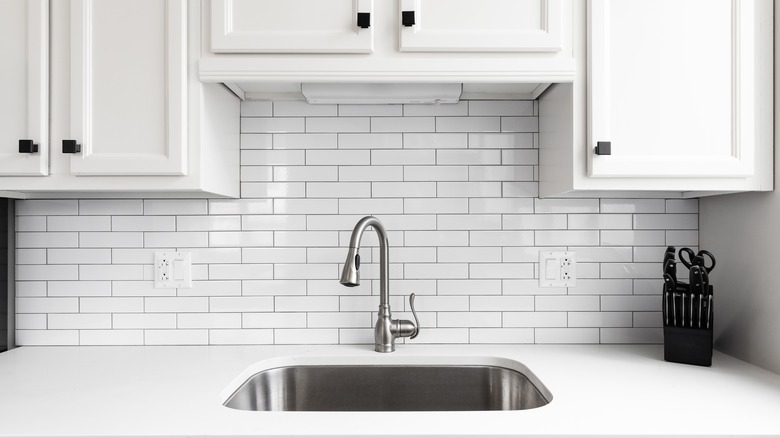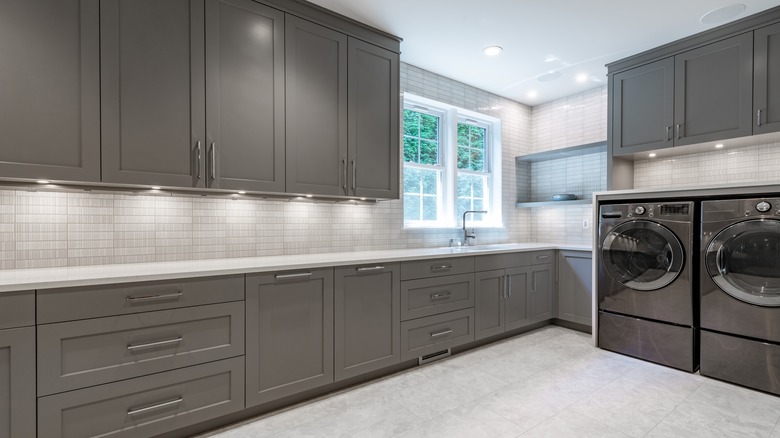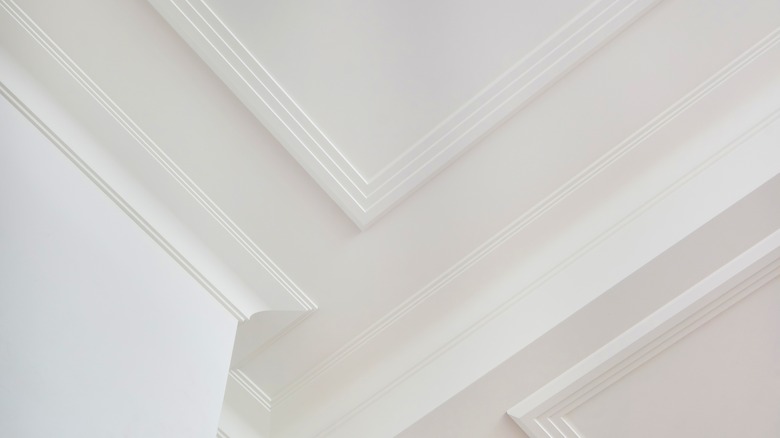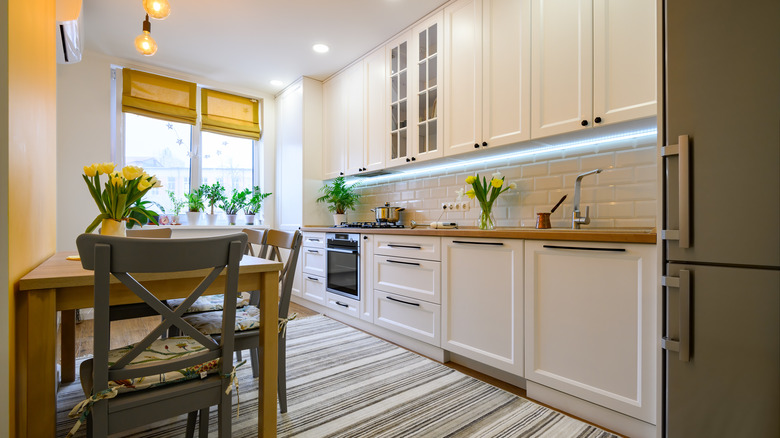Mistakes Everyone Makes When Buying Kitchen Cabinets
Buying new kitchen cabinets is something that virtually every homeowner will have to consider at one point or another. Your kitchen cabinets provide the visual framework for the entire kitchen, and they lend themselves to effective use of the space while containing all of the equipment, utensils, and food items that you bring into the home for use in cooking and eating. Fabuwood reports that kitchen cabinets will tend to last between 10 and 15 years before requiring replacement, however, you might want to consider new cabinets before this general expiration timeline in order to maintain a modern style and maximum resale capability.
It can be easy to fall into a few common traps that plague homeowners as they approach cabinet replacement. But with these typical mistakes in mind, you can avoid some of the biggest issues that people run into and ensure that your cabinet replacement goes smoothly and provides years of luxurious and useful living.
Using particle board construction
One of the most common issues seen by homeowners in the process of replacing their cabinets is the use of construction materials that aren't up to the task. Your cabinets will support a considerable amount of weight and remain in place for a decade or longer. This means that each of these installations will need to be built of sturdy materials that will support a constant influx of new items and the removal of old ones. Kitchen equipment can be heavy, and kitchen cabinets often take a bit of a beating in the day-to-day busyness of our lives. The sturdier your kitchen cabinets are, the better. One of the materials you may want to avoid is particleboard.
Particle board is a common material used in cheap furniture and other interior adornments, such as in picture frames. Particleboard is cheap and easy to work with, but it cannot support the weight rating required by your cabinets (via Simplicity Sofas). Manufacturers and suppliers of RTA cabinets and stock cabinets typically won't offer cabinets made out of particle board, but if you do see these on the market or in your local showroom you should steer clear of their alluring price tag and potentially faster installation timeline. These materials simply aren't up to snuff for the task at hand.
Mismatching styles and color across the kitchen space
Mismatched style and color selections in the kitchen can lead to continuity issues that translate into a confusing energy in the kitchen and beyond it. Making use of resources such as the color wheel can help you match up complementary color choices for a cohesive decorative scheme. Contrasting colors and other bold design options can be useful in certain areas of the home, but when it comes to installing new cabinets there really is little space for this kind of design choice. Homeowners typically seek out kitchen areas with classic designs and either minimalistic or rustic ethos at their center (via TLC Interiors).
The kitchen, on the other hand, benefits immensely from subdued style elements and simple color patterns. Light and airy inclusions in tile, cabinets, countertops, and other aspects of this space make the biggest impression on homeowners and their guests. Opting for an overarching style that will determine the types of features and inclusions you bring into the kitchen is the best way to enhance this space which is both an area for gathering and important work in the household. Your kitchen is a space for preparing and sharing meals and so its aesthetic should reflect these needs. A single style and attitude is essential for making the most of any kitchen space.
Measuring dimensions incorrectly
One of the worst mistakes you can make when installing a new set of cabinets is a mismeasure of the installation space. Measuring your dimensions incorrectly can result in a number of different and unique problems when it comes to installing the purchased cabinetry. For one thing, you may find that your cabinets are too large for the space that they will sit in. This will force you to shave down a side or purchase a new, smaller cabinet to fit in one or more of the target spaces for installation. On the other hand, if you purchase cabinets that are too small for the space you'll end up with a noticeable gap that greatly takes away from the utility and visual aspects of the kitchen. In either instance, you'll need to make alterations to the installation plan or the purchased cabinet materials in order to complete the project.
Best Online Cabinets reports that the best way to prevent yourself from falling victim to incorrect dimensional measurements is to take multiple measurements and prioritize this process during the initial design phase. Often, homeowners who are replacing cabinets or changing the design and layout entirely change up their kitchen storage capabilities. This means that you need to measure and plan for an entire refit rather than just a one-for-one replacement of each individual cabinet box. Pushing the measurement component of your cabinet installation up to the front part of the project will help ensure that you have ample time to check and recheck your work so you end up with the perfect cabinetry layout and style for your home's needs.
Installing doors and drawers in an arrangement that doesn't work well
After installing your new cabinet boxes, the next phase of the process involves fitting doors and drawers into their correct slots throughout the cabinetry. In addition to the dimensional measurements and designs that you ultimately settle on for the cabinets, you'll need to consider how the doors open on each unit, providing access to the storage space within while minimizing areas where the openings may bang into one another or the walls around them (via Charleston Crafted). Planning out the way that access will be provided to the interior space is just as important as the cabinet boxes themselves. Obviously, you'll need to design interior dimensions that meet your storage requirements (for instance, to provide ample cup stacking height, shelving for different food items in the pantry space, and more) but this is only the start of quality cabinet design.
The doors of each cabinet will swing open on hinges, and so you need to take into consideration both the hardware that will provide this swing and the space that each door will occupy once fully opened. Likewise, thinking about where drawers will pull out to is important in the design phase of the cabinet refit, according to Chief Architect. Thinking about the three-dimensional space of your kitchen will help make this process a little smoother. Not only do you need to consider this static space that each cabinet will occupy (both above and below the countertops) but you'll need to take into account the required free space to facilitate the movement of these crucial parts. This means thinking about your current kitchen setup and what drawers and doors you use at the same time or in series already. Another important feature here is the depth to which drawers and internal components will pull out into the open space of the kitchen. Around tight edges and sides, you might be limited in this capacity, creating the need to use specific dimensions or parts.
Under-engineering corner cabinetry
Just like the moving parts in your intended kitchen space, it's crucial to focus on the corner sections of this rebuilding process. Corners can provide ample and unique storage spaces that really elevate the total area of the kitchen. These days, you don't need a custom cabinet build in order to take full advantage of your corner drawer space or shelving sections. However, you still need to think about how you're going to access these components of the cabinet installation. Simply building in corner cabinets is the bare minimum for any kitchen reconstruction operation. It goes without saying, but matching corner edges of simple box cabinet spaces is a no go here. Standard cabinet boxes placed next to each other at a corner effectively eliminate a huge volume of potentially useful space.
Homeowners can tackle the problem of corner cabinets in a number of unique and specialized ways. Getting creative with the corner spaces is also a great way to infuse immense personalization into the kitchen. Thinking through this tight area of storage opportunity can give you a one-of-a-kind approach to a common problem that homeowners have faced for generations.
The Kitchn notes that you don't need to include expensive organization tools in these corner spaces, either. Making a few intelligent design decisions and utilizing common sense storage approaches can make for a versatile and highly innovative storage space for any kind of need.
Failing to include ample storage space
Thinking about your unique storage requirements can help guide your effort to procure and install new cabinets. Over time, homeowners' needs will change in just about every part of the home. The kitchen is no different, and storage requirements in the pantry, utensil drawer, and elsewhere will slowly evolve over the course of your time in the property. When approaching a new cabinet installation opportunity, it's important to think about the ways in which you currently use your storage space and the ways in which this storage could be improved for your unique circumstances. Installations like hooks and risers can make all the difference when it comes to reimagining tight cabinet spaces, according to Architectural Digest, and these approaches remain viable and highly useful even after a cabinet upgrade.
Many homeowners opt for a larger pantry area and increased access to the space using large doors or custom-built shelving options within the cabinet. If you require a custom-built option, you might want to consider mixing stock cabinet boxes with designed interior dimensions. This can help you cut down on the overall cost of the installation by reducing the cost of the cabinet boxes themselves. Truthfully, there is no need to install totally custom cabinets unless you have the budget and desire for this kind of build. Creating the right kind of storage is all about your current and future needs. The best starting place for this understanding is in the limitations you already experience. To understand these, you should think about the ways in which your cabinet space doesn't support your existing storage requirements: Perhaps you don't have enough room for your cups and plates, or maybe require additional space for breads and cereals. Whatever your unique needs, you can't act on them unless you've spent time thinking about them.
Building a cabinet layout that doesn't support your mobility needs
Homeowners in the middle of a cabinetry installation might opt to work with designers from their local hardware store or a professional interior designer in their area. This is a great option for those who don't have much experience in DIY situations or with home updates. But, a third party, regardless of their professional experience in the field, won't be as intimately familiar with your routine and physical needs as you are. Those who have difficulty reaching high spaces or have mobility issues that have come along in older age, for instance, will want to be explicit about their height or cabinet depth requirements. A short homeowner won't be able to make much use of cabinetry that extends all the way up to the ceiling. Similarly, an elderly homeowner might have trouble reaching all the way to the back of a deep pantry cabinet. Working on your own or with a professional designer to create the perfect cabinet layout means thinking about your routine and physical needs in the kitchen space in a variety of different ways.
Kitchen Magic reports that these considerations can be defeated with a bit of intelligent thinking. Incorporating mobile stepstools or customized pull-out pantry drawers can help minimize these issues and make your kitchen far more attuned to you and your needs. Installing cabinets that work specifically for your physical attributes while minimizing any physical challenges that may get in the way of routine use is an essential part of the process here. All too often, homeowners forget to think about their own unique needs while installing new cabinets and the result can be incredibly frustrating for many years to come.
Mixing door construction types
In the same way that you should never mix competing colors and texture options in your kitchen design, you definitely want to install the same type of cabinet door throughout the entire space. Cabinet Doors N More recommends one of five kitchen cabinet door styles that homeowners typically use in their properties. These door styles are time-honored classics, and selecting the one that speaks to you the most can raise the luxurious nature of the kitchen upgrade to a new height.
But it's important to be careful when selecting kitchen cabinet door styles because a few different options look vaguely similar to one another, and if you don't take care to select the right components, you could end up with a few different types of doors installed in your kitchen at the end of the project. This will result in increased costs to replace the mismatched doors, and in the meantime, you'll be faced with a kitchen that isn't what you envisioned.
Opting for a simple door construction like a slab cabinet door can give you a minimalistic and subdued feel to the style of the space. Bold home designers might be tempted to mix this flat slab paneling across upper-level cabinets with a raised panel or shaker style in the bottom section. Combining styles isn't always problematic, but when it comes to elements that cannot be changed easily later on, this is usually a bad decision.
Not taking into account non-level ceilings
An additional consideration that homeowners must contend with actually has nothing to do with the cabinet boxes themselves. When installing new cabinetry that rises up to the ceiling, it's important to take accurate measurements of the slope of this feature of the property. Kitchen Views reports that it's common for ceilings to incorporate a gradual slope across the upper surface of the room, and suggests that this element of the interior space usually goes unnoticed because a slight angle in the ceiling is inconsequential. That is, this slope doesn't matter until you start making plans to replace cabinets that must sit flush against the top of the room.
The problem becomes even more apparent when your kitchen includes crown molding elements. A look through discussion boards can reveal a lot about this situation that many homeowners suddenly find themselves in. Houzz users note that angled slopes can offset the installation measurements by as much as an inch in some places and that a straight installation will ultimately result in a noticeably skewed finished product (and presumably a storage space that has trouble keeping items in place). Other users report that planing boards to match with the measured slope here is a simple solution to the problem at hand.
Installing poor quality hardware
Finally, the last consideration that many homeowners make is in the hardware that will allow you to open and close your cabinets and drawers. Handles and other hardware are often an afterthought for homeowners installing new cabinets, but failing to realize the importance of these installations in the greater scheme of a cabinet replacement operation is a recipe for future trouble. The hardware that you install on your cabinets will support your physical opening and closing requirements over the long term, but they also provide a window into your stylistic attitude. School House notes that homeowners have a few fundamental options that begin with the design of any piece of hardware you might use in your kitchen. Pull bars and knobs are the typical options available, and they can be procured in a variety of different fabrication styles and materials.
A homeowner looking for a rustic feel might consider an antique-looking brass or bronze set of matching knob-style hardware for each cabinet door and drawer. Alternatively, a more stripped-down design might use leather pull tabs, aged drawer pull bars, or another similar type of feature. You could also opt for glass or even crystal handles for these elements. Regardless of your personal taste, the last thing you want to do after refinishing your kitchen with brand new cabinets is to install poor-quality hardware that will fail after just a few years. Plastic or poor quality metal finishing are often the sign of an incomplete design plan. These features can really take away from the aesthetic of this new element in your home. The hardware that you attach to your cabinets will provide the finishing touches for the update and they are just as important to get right as the cabinets themselves.
