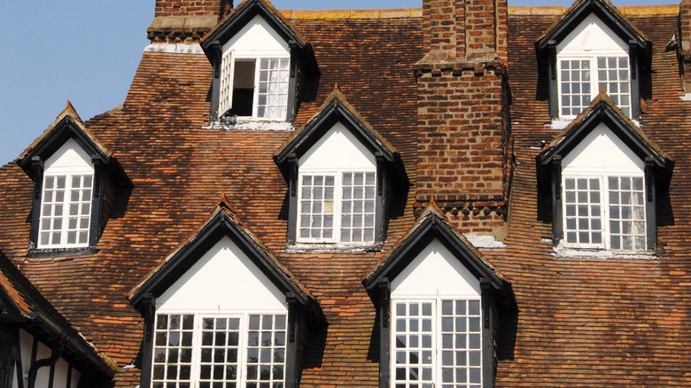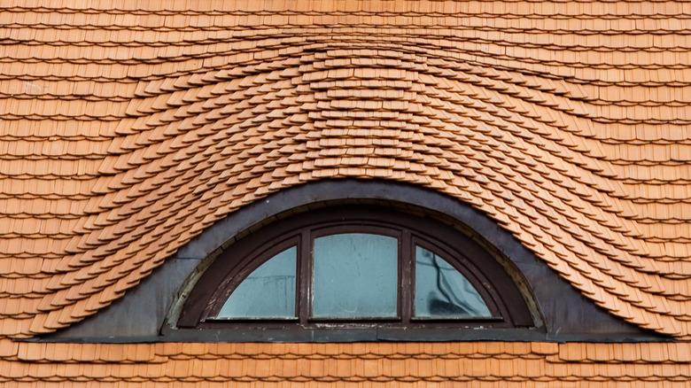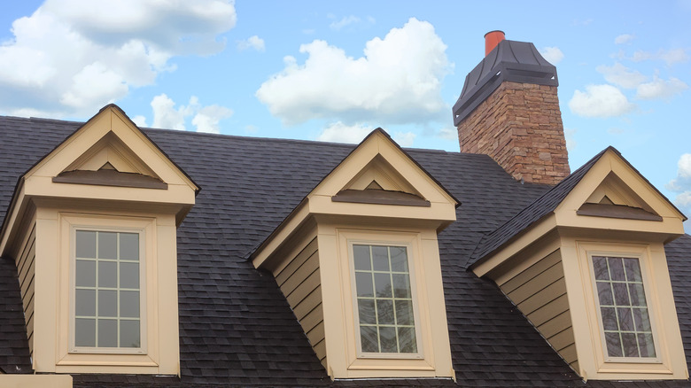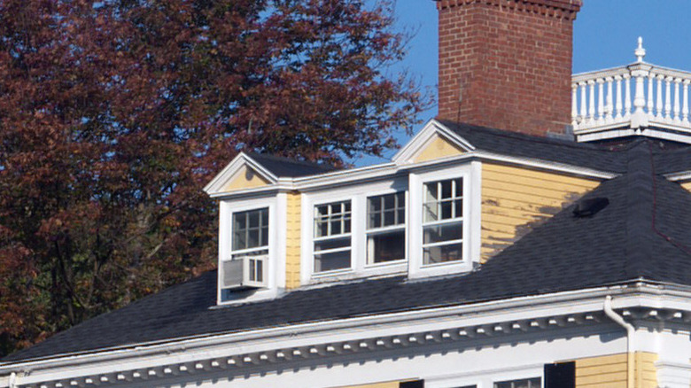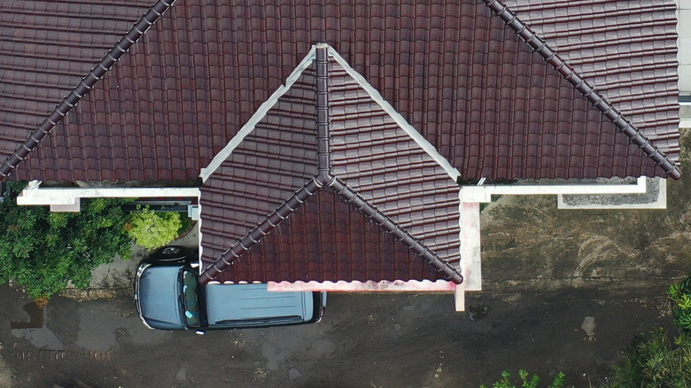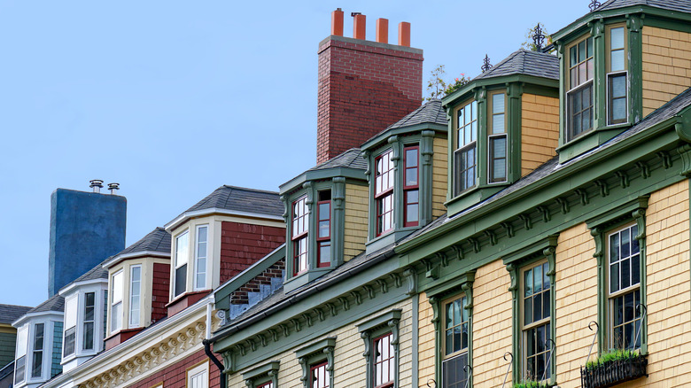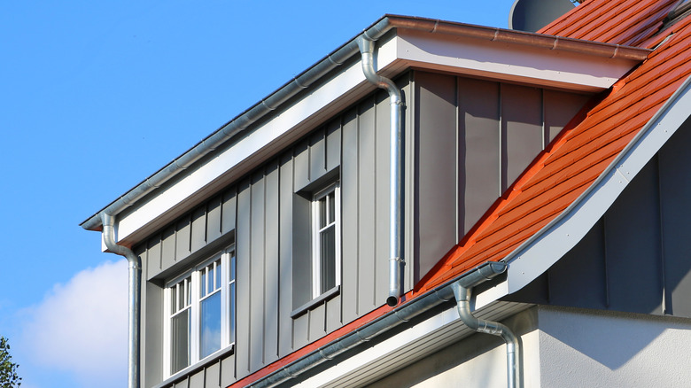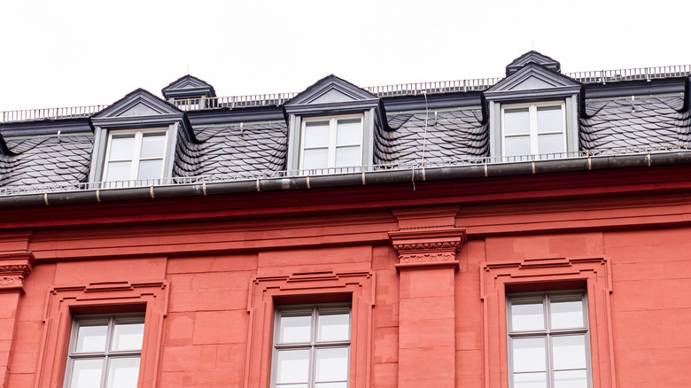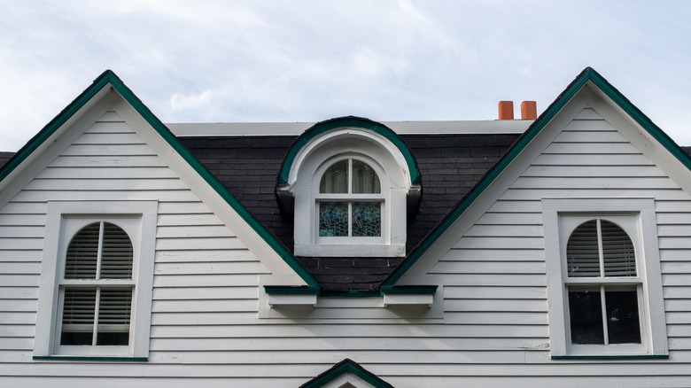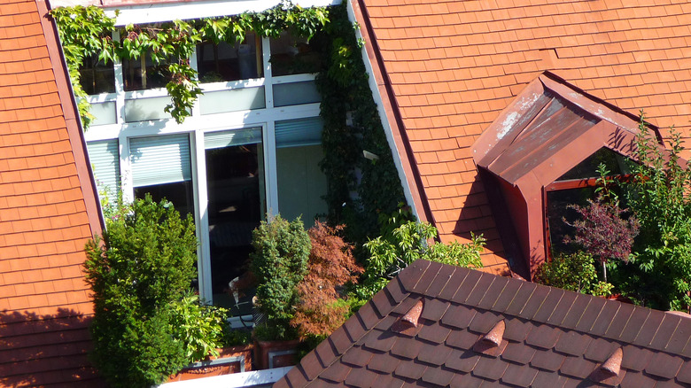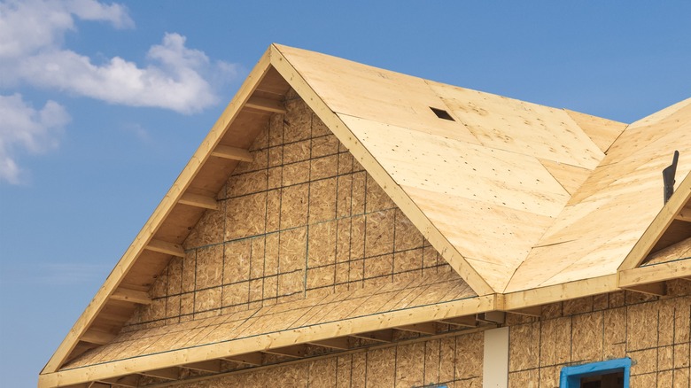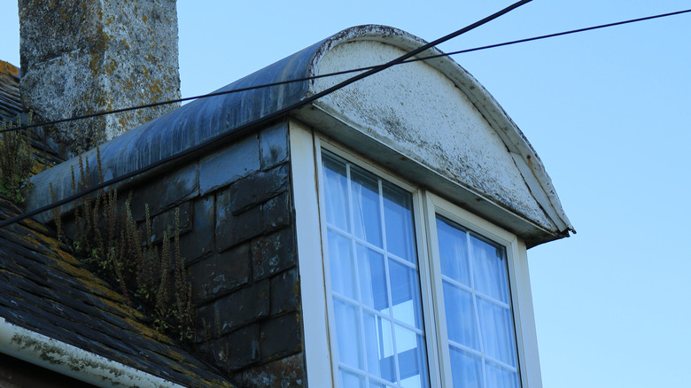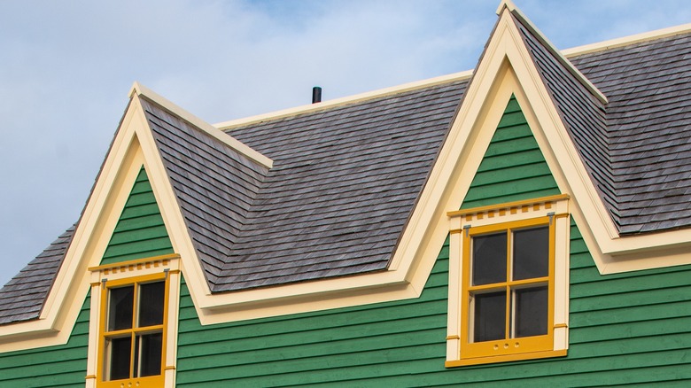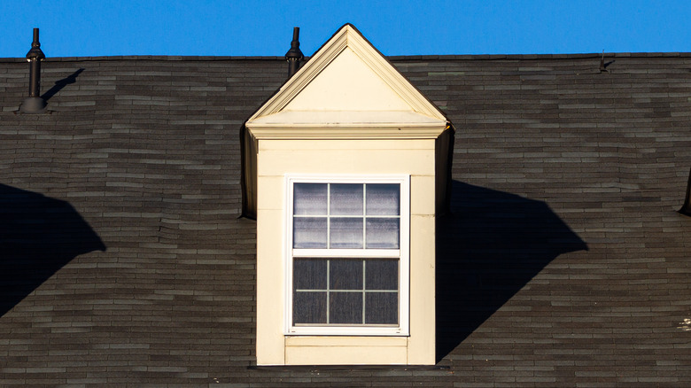What Are The Different Types Of Dormers?
Dormers are often thought of as decorative in modern homes, but their roots are much more practical. According to Ornametals, the dormer window was invented by Francois Mansart in fifteenth-century Paris as a way of getting around zoning height restrictions in the city while still using his dramatic high-pointed roofs. While the steep slope of the roof allowed for more headroom in the central areas of an attic, the edges were less accessible. Additionally, there needed to be a way at the time to have sufficient ventilation, since there wasn't any HVAC. The dormer window was the perfect solution.
While dormer windows are still sought for their natural light and ventilation in an attic space, there are a few things to consider before adding your dormer, says Angi. The cost is one consideration, because permits alone average $1,160, while the average cost to add a dormer window is $115/sq ft. This price tag doesn't include any other improvements that need to be done to your roof before the renovation, so it can be an expensive addition.
Eyebrow Dormers
An eyebrow dormer is a low, arched dormer without sides that protrudes from the slope of the roof. While these dormers don't always have windows, they usually do, and they're known as eyebrow windows. For this type of dormer, no extra walls are framed — just an extra curve in the surface of the roof is needed. Because there's little added headroom with this type of dormer, they are often used to add light and interest to a space. According to Buffalo Architecture and History, the shingles on this style of roof carry over the arch with no interruption.
While this type of dormer began as a mostly utilitarian addition to allow light and ventilation into an attic space, they became more ornate throughout the 19th century as tastes changed, as can be seen in the example of a more recent dormer from the Buffalo Architecture and History page. Rather than being simple vents in the roofline, eyebrow dormers were often built with glazed glass panels and moldings.
Gabled dormer
A gabled dormer is a peaked structure framed into the existing roof of a home. It protrudes from the slope or the side of the roof but doesn't extend higher than the main roofline. According to s3da, this type of dormer will add usable space to a loft as well as allow light in. The look of a gabled dormer can be an advantage as well as its cost, which is usually low. Because the structure isn't difficult to build into a roof or add later, it's also structurally preferable to other types of dormers.
Another advantage to the gabled dormer is that because it adds headroom without expanding the square footage of an attic or loft, it allows you to increase your square usable footage without increasing the actual square footage of your home. In places where taller structures aren't allowed, a gabled dormer allows for the maximum use of the number of stories you can have.
Nantucket Dormer
Instead of adding a shed dormer in a straight line along the roofline, a Nantucket dormer adds the same amount of headroom while keeping the visual appeal of a broken roofline. The style looks like two doghouse gabled dormers that are connected, says Deco Alert. A Nantucket dormer has a pointed roof and sides that protrude from the roofline as well as a solid wall that expands the headroom between them. This type of dormer almost always has windows, as it is meant to add comfortable space, not only light or ventilation.
The appeal of this style is both functional and decorative. The framing is relatively simple, according to the Journal of Light Construction, but the technique looks more like a historic doghouse dormer, with sides that protrude from the roof. Rumored to have been invented in Nantucket, the double doghouse style of dormer with a peaked roof is a popular New England feature on houses and in lofts over an existing garage.
Hipped dormer
A hipped dormer has a three-sided roof that meets to form a seam at the top, referred to as a hip, and protrudes from a sloped roof. The Proper Home explains that this type of dormer is common to cottages and ranch-style homes, as it is very sturdy because of its framing. As with other dormer types, it often has windows for light and ventilation and can increase the usable space on the top floor, as well as a decorative element that adds visual appeal to the shape of the roof.
Because of its three-way slope as pictured by Adrian Architecture, a hipped dormer doesn't expand headroom as much as other dormer types might, but it still adds some space as well as being a very sturdy option. A hipped dormer can be added to the slope of a gabled or a hipped roof the same way that other dormer styles might be used.
Scottish Dormer
A Scottish dormer offers the same type of view as you might get from a bay window except that it's set into the slope of the roof instead of a wall.This style of dormer always has windows and in addition to the view, it offers an interesting decorative element to the roofline of a house. Though the style is relatively rare, it's one dramatic possibility if you're thinking of adding a dormer. While the style isn't as common in the United States, it is wildly popular in Nova Scotia, says Halifax Bloggers. The style was introduced to the area in the early 19th century by Scottish immigrants, hence its pseudonym, but it spread across the region in both stone and wooden expressions.
A bold take on the Scottish Dormer is the Lunenburg dormer, featured in the small town of Lunenburg, Nova Scotia. This combines the idea of a dormer with that of a bay window, and has ornamental elements common in more Gothic styles of architecture. Skyrise Cities notes that the Lunenburg dormer also often has a double or triple-peaked roof.
Shed Dormer
A shed dormer is a straight line protruding from the roof line to form a three-sided dormer that can either be a wall dormer, flush with the exterior wall below it, or a roof dormer on a separate plane from the wall below. While a shed dormer offers maximum headroom because of its straight design, it also allows for a variety of window heights, according to Fine HomeBuilding.
The boxiest of dormer styles, shed dormers offer more options for windows than other dormer types because of the long, flat face of its wall. The usual practice is to place windows in pairs, but you can choose to build a shed dormer with any number of windows, keeping in mind local building codes. This dormer can be built to the whole width of the house on the sloped side, for an almost full second floor, but it can also be as narrow as the framing will allow.
Flat roof dormer
A flat roof dormer is pretty self-explanatory. Instead of being pitched, the roof is level with the ground instead, according to E Loft Conversions. A more modern take on the historic dormer, this type of roof allows for a variety of construction materials to be used including metal as well as composites. There is also a wide variety of window types available for flat roof dormers, so they can be tailored to fit a more modern home.
A type of shed dormer, a flat roof dormer as pictured by Andrew Allan Architecture can travel the whole width of the roof line on an existing structure, making it a good choice for adding lots of usable interior space. Integrating it with an existing modern building will be simpler than trying it with an older home, since its boxy shape and straight lines don't easily mesh with older, more ornate structures.
Pediment dormer
A pediment dormer is a type of rectangular gabled dormer that sits perpendicular to the slope of the roof. This type has an outward-facing window and its own roof structure with a peak, according to CoreLogic. This type of dormer will add headroom to a loft space as well as adding light, making it a solid practical option for expanding an attic.
Pedimented dormers date back to the 1790s in the US, popular in the Northeast with federal style homes. This type of dormer was particularly popular in New York City's Greenwich Village at the turn of the 18th century and then again in the late 19th and early 20th centuries in Second Empire and Colonial Revival style homes, according to Village Preservation. They generally served to allow more light and space into the top floors of the Village's signature row houses, and have since become absorbed into the traditional architecture of the area.
Wall dormer
A flush wall dormer is any type of dormer that ends at the edge of the foundation wall beneath it. The face of a flush wall dormer can have gables, a sloped, curved, or flat roof, and protrudes from the roof line without being taller than the original roof. This type of dormer will add light and usable space to a top floor and can add interest to your roofline as well, according to Tandem Contracting. Adding a dormer that's flush with the existing exterior wall adds the maximum of usable interior space, making it a good way to expand an existing vaulted ceiling for more headroom.
As pictured by the City of Tempe, AZ, flush wall dormers were common to folk Victorian-style homes, and are particularly popular with homes without a full second story. These dormers appear in historic areas of the American southwest as a way to vent heat from top-story rooms.
Reverse dormer
A reverse dormer, sometimes also called an inverted or inset dormer, breaks the roof line but sets a protrusion from the slope of the roof back. This can be done for a variety of reasons, including adding an outdoor space or adding more headroom to an existing top floor without increasing the area of the roof. An inset dormer can be used in keeping with the Tuscan style of architecture to add some detail to the roofline, per Timber Peg.
The extra headroom isn't the only advantage of the reverse dormer, though. According to Balcony Boss, you can also utilize more outdoor space on your roof by adding a balcony or an area for plants in the empty space left on the roofline. If you're thinking of adding a balcony, this style of dormer will allow you to do so on the top floor of your home rather than at street level.
Blind dormer
A blind dormer has no windows, and isn't used for ventilation or extra light. It can still be used for extra space, though. It can be any shape of dormer but is commonly added to a victorian style gable roof as a gabled dormer, according to Sandwich History, in their description of the Sand Hill School building. The dormer adds height to the entryway of the historic school building but doesn't have any windows.
A dormer without windows is often added for dramatic effect to increase the visual appeal of a boring roofline where adding windows isn't practical. According to Southern Places, the Cumberland Gap City Hall is an example of this style of dormer from the 1920s. The building has a large, dramatic, windowless dormer that expands the building's facade without adding windows. While this style of architecture is good for public buildings, most people who add a dormer to their home are looking for windows, so this style is pretty unpopular.
Bonnet dormer
A bonnet dormer or arched roof dormer is like a regular dormer window, but with an arched roof. This type of dormer was usually decorated and in keeping with Victorian-era homes, according to Classic Copper. This shape of dormer can often be made from copper, although it's not necessary to the style. Some good examples of a bonnet dormer can be found in Newfoundland in the historic district known as Jellybean Row. These colorful row houses are considered to be a type of Victorian architecture known as the Southcott style.
The arch on the top of the roof of a bonnet dormer is often mirrored by the shape of its windows, per Ogilvie Co. Like any other dormer type, the side walls are straight, protruding from the slope of the roof. This will allow for increased headroom and ventilation. This dormer type is decorative though, making a distinct added shape to the roofline.
A-frame dormer
A-frame dormers are most commonly used on one-story structures as a way to allow more light in. This type of dormer protrudes from the slope of the roof, but unlike other styles, it has no sides. Rather, the A-frame has a triangular face and a sloped roof. The slope of the roof of the dormer meets the slope of the roof directly. Barnco Woodworkers advises that A-frame dormers can change the shape of your roof in order to add interest in addition to their practical attributes.
Using an A-frame dormer over the roof of a porch to add a loft space or overtop a set of garage doors for more usable space inside an outbuilding are some practical ways that the style is used. They're popular for sheds and outbuildings because of their simplicity, per Eagle Collection. The A-frame structure is sturdy and because of its lack of walls, is easy to add to an existing roof, making them a good candidate for outbuilding additions.
False dormer
A false dormer, another word for a fake or floating dormer, is placed on top of an existing roof instead of protruding from it. Rather than expanding the interior of an attic, false dormers are added to create a more interesting roofline, according to Vent Enter Search. Since they're attached to the outside of the roof, they don't have the practical benefits of a traditional dormer, and can't allow light in or air to circulate.
These dormers can often be purchased as kits or in prefabricated forms, per Cheyenne Prefabrication. This can have the advantage of adding the look of the dormer without the cost. Kits and prefabricated dormers can be good for a DIY installation since most of the detail work is done in a shop instead of onsite. Prefabricated dormers can be built to match the construction of a home more exactly because of the workshop method of construction, so they can be used to preserve the historical look of a building without breaking the roofline.
