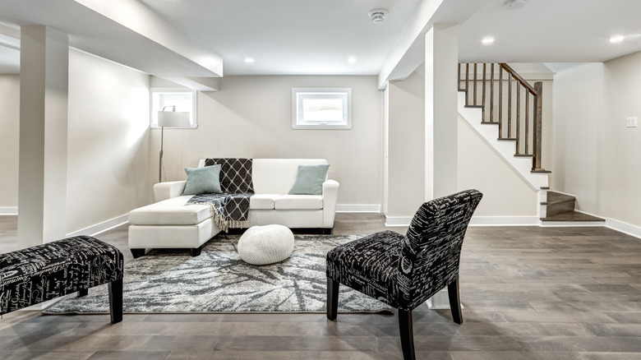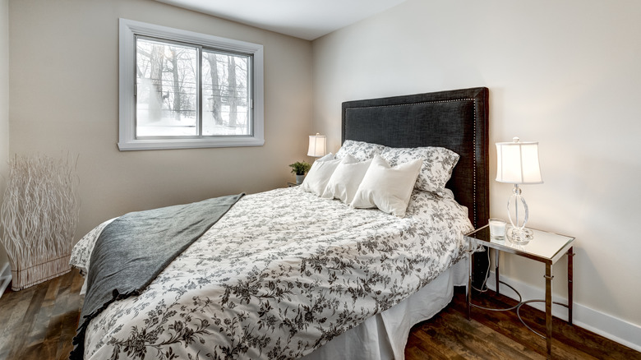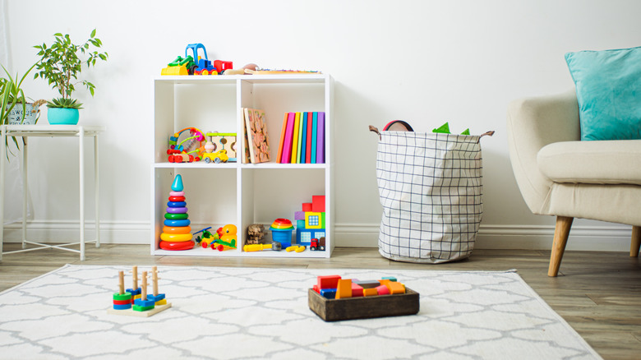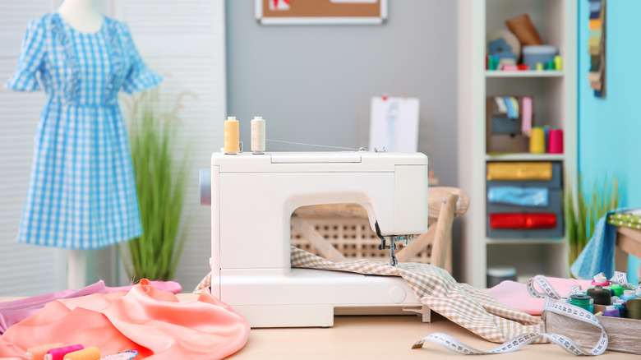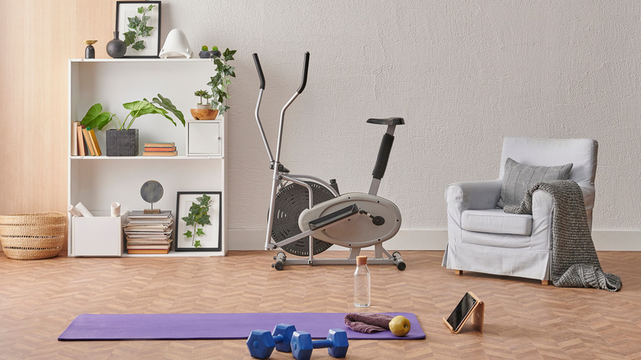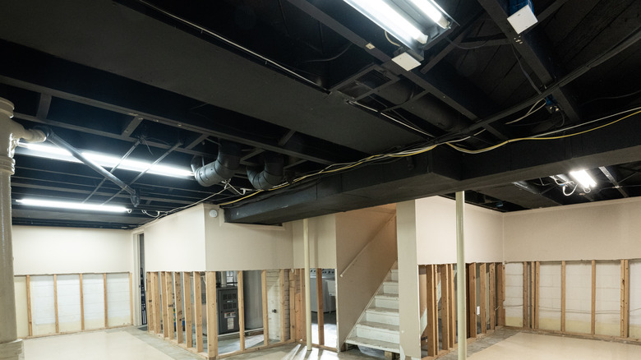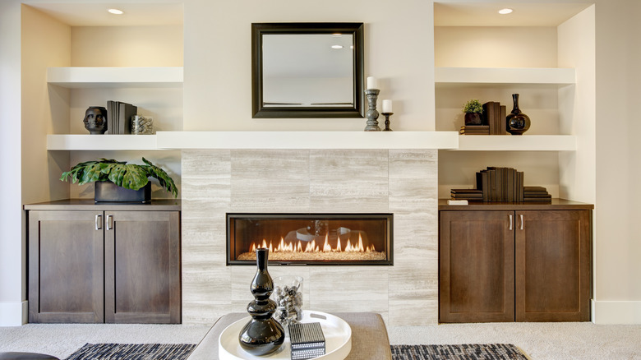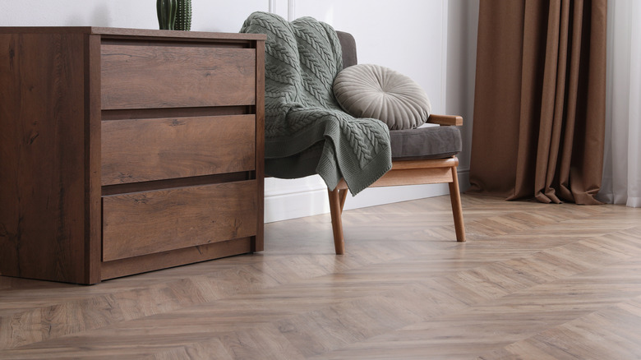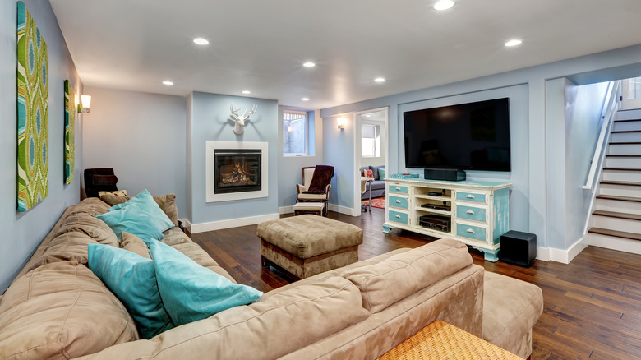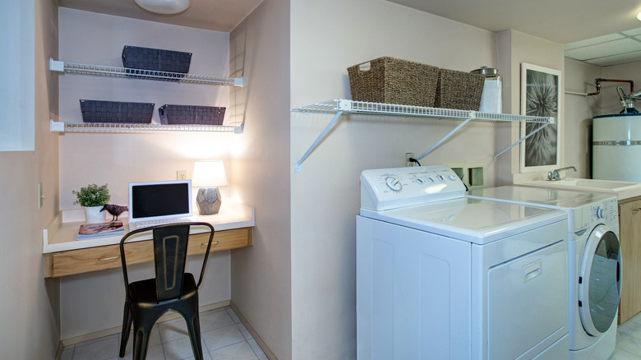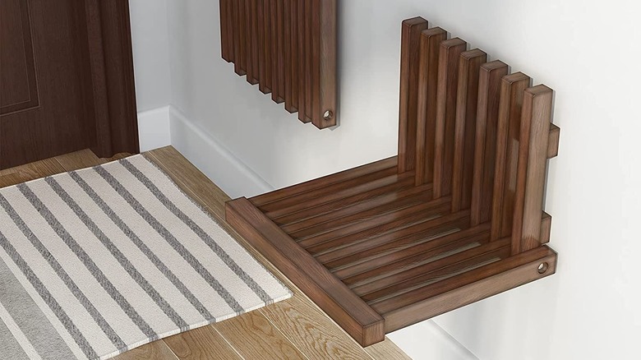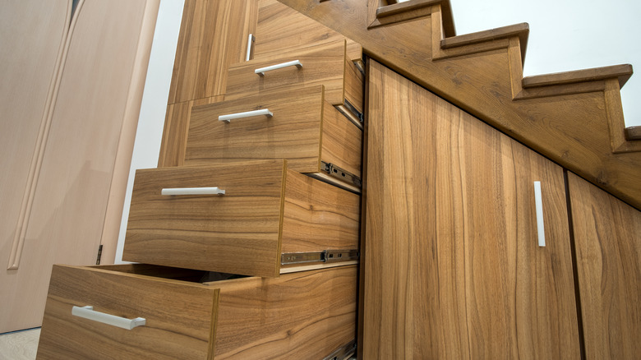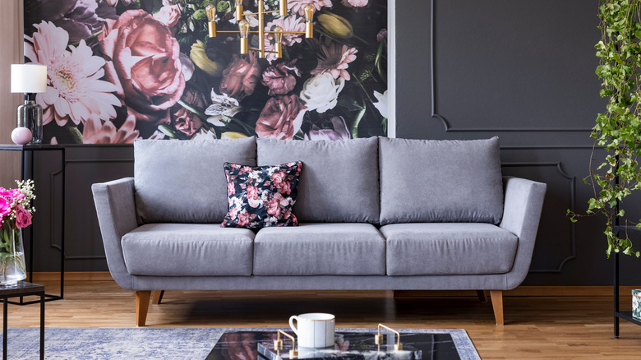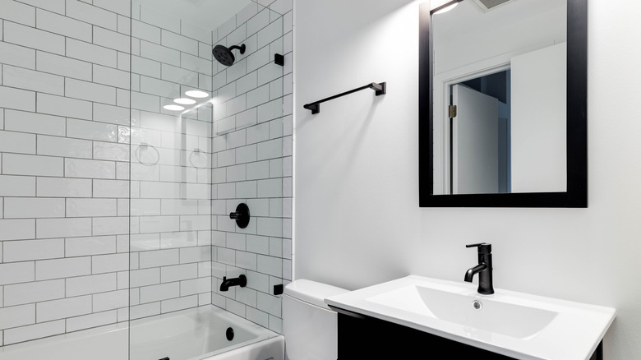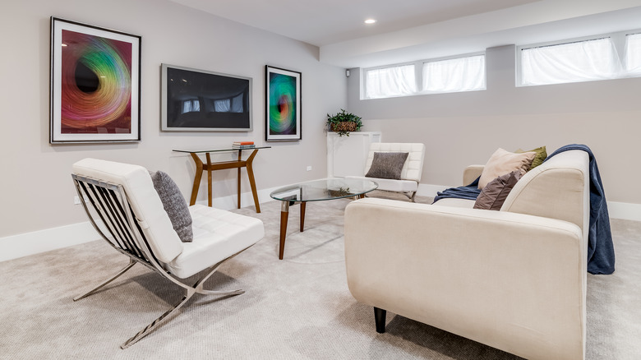Ideas For Remodeling A Small Basement
We may receive a commission on purchases made from links.
If you are on a mission to remodel your small basement, you are making a savvy move! This added living space can be a flexible way to expand your home. It can be used for various purposes and give you dedicated space to do the things you love. As The Balance Small Business points out, your finished basement can be used as a bedroom or recreational space, and can even add significant value to your home. Even if you have a tiny basement, you can still transform it into a usable space that you'll enjoy. Plus, with some strategic design trickery, you can make the space look and feel much bigger in size.
Remodeling your basement can be one of the best ways to improve your home. From a peaceful retreat to an energetic playroom, your basement can create the perfect space for your needs. Read on for some fun ideas and tips to make the most of your modest-sized basement!
Remodeling a small basement into a bedroom
Adding a bedroom to your home can be a big boost to its value. Plus, it gives you space to host guests or provides space for an additional child. Your small basement can be transformed into a quiet, cozy sleeping space. Borrow some tips from Apartment Therapy to make your small basement bedroom feel spacious while being functional. A Murphy bed can provide a supportive sleeping surface that can easily be tucked away. Look for dressers and cabinets with a minimal footprint while still providing storage. Add floating shelves to create areas to display and store items out of the way.
Be mindful about checking local codes when remodeling your basement into a bedroom. According to Realtor, there are some basic size requirements when creating a bedroom. You will also likely need to add an egress window for safety reasons. A closet is a nice amenity but actually isn't required for a room to be considered a bedroom.
Think about your needs when creating your basement bedroom. You can also make it a dual-purpose space when it's not being used for sleeping. Add a small corner desk for working and crafting. Or build out a closet for additional storage space.
Using your cozy remodeled basement as a playroom
A dedicated playroom is a major stress saver for parents. It gives young kiddos a place to play and call their own. It also provides a place for the toys that come along with raising kids. A playroom allows children to have fun in a space created just for them. Design it with kid-friendly elements like a chalkboard wall or colorful mural. Then, fill the room with toys, games, and everything they need to be creative and have fun. Space-saving storage options that are wall-mounted or have small footprints are perfect for tucking away toys.
When creating a playroom, durability is key. Use impact-resistant drywall that will stand up to wear and tear. Scruff-proof and scrubbable paint makes it much easier to keep the walls clean. According to The Old House, rubber tiles or sheeting can be the best floor for a basement playroom. It's easy to clean, durable, and soft under little feet. If your kids are old enough, involve them in the design process. Let them pick out a fun light fixture or the color of an accent wall. This makes them feel invested in the space and gives them an area they can enjoy for years to come.
Finish your basement to create a hobby room
Having a hobby that you enjoy is important to your quality of life. Psychology Today outlines the many benefits of having a hobby, including relieving stress and promoting efficiency. So, why not use your basement to create a dedicated space to do the things you love? A basement hobby room can give you the perfect escape to spend your free time.
Everyone that loves crafting knows that it can be a messy hobby. It can be time-consuming and frustrating to get all of your supplies out and clean them up after each project. A crafting room in your basement can conveniently allow you to enjoy your creative outlets. A built-in craft table and plenty of wall-mounted storage for your supplies make the most of the space.
Maybe enjoying sports is your favorite hobby. Create a basement that pays homage to your favorite teams and allows you to watch the game in style. Floating shelves are perfect for displaying trophies and memorabilia. Add a TV or two, a compact couch, and a space-saving mini-fridge for drinks, and you'll be ready to cheer on the team.
Transform your basement into a home gym
Staying physically fit can be tough when you have a busy lifestyle. Getting to the gym is often pushed to the bottom of our to-do list. However, Orlando Health says working out at home can be as effective with the added perks of convenience and flexibility. Remodeling your basement into a home gym gives you a perfect place to break a sweat.
Think about the types of workouts you enjoy when designing your space. Rubber flooring reduces impact during cardio and is quieter under heavy free weights. If you like boxing or doing pull-ups, consider leaving the ceiling exposed to add a bar or punching bag. Integrated lighting is a good way to illuminate your space while keeping fixtures out of the way. Installing a Bluetooth speaker system makes playing your favorite workout tunes easy.
Consider adding a wall of mirrors to check your form during workouts. If you enjoy ballet-based workouts, this is the perfect spot to install a barre. Keeping your space flexible allows you to tweak it and adjust as your exercise interests change.
Keeping an open ceiling for maximum height
A low ceiling can make the space feel even more cramped when it comes to small basements. Leaving the ceiling open can allow for more height and an airier feel. Plus, it allows for easier access to utility and HVAC systems. Create a finished look by painting your exposed ceiling. This is simple with dry fall paint and a sprayer, as per Fine Decor. This paint is formulated to reduce overspray, making it ideal for spraying upwards. If you are lucky enough to paint before drywall and flooring installation, it makes the job much easier.
Before you start, use painter's tape to cover any utility shut-offs, outlets, and light sockets. Then, simply follow the paint sprayer instructions and apply a few coats using overlapping stripes. Make sure to get in between joists and around ducts thoroughly. Choosing the color of your ceiling depends on the overall look you are striving for. You can use a white or cream shade to brighten up the space. Or, use this inspiration from Hunker. They suggest painting your exposed ceiling a slate gray to contrast against light walls and add industrial character.
Utilize spaces between studs for nooks and shelving
When you are finishing a small basement, every square inch can make a difference. Create some functional storage by using the areas in between the studs. These are perfect spaces to create nooks and built-in shelving. Recessed shelves can be a great way to store everything from books and movies to toys and craft supplies. If you are working with an unfinished space, make plywood boxes custom-made to the specifications of your shelves and securely flush mount them in between your studs.
If drywall is already in place, cut out the area and install your shelving. Then, use trim to create a border for a finished look. You can also add a door to create a recessed wall cabinet. Adding lights to these features gives them a decorative look that pops. Bob Vila suggests using LED lighting that is long-lasting and energy-efficient. Look for options that can pair with your smartphone for fully-customizable shelf illumination.
Use flooring to create a feeling of space
When deciding on flooring for your small basement, consider options that will make the space feel larger. Color and pattern are both important factors. However, the way your flooring is installed can also make a difference. Floor & Decor reported that keeping your basement flooring a lighter hue can make your space feel bigger. A pale gray epoxy coating can be durable and low-maintenance, as per The Spruce. You can also warm up the area with a wood-look luxury vinyl plank floor in a light tone. Look for wider planks that will make your basement appear more spacious.
You don't have to avoid dark flooring if that's what you have your heart set on. Just keep in mind that the walls and ceilings should be light and bright. The contrast with the flooring can actually help make the basement look bigger. The direction that your floor runs can also give an illusion of more space. According to Flooring America, the diagonal rule says that your eyes will be drawn to the widest part of a pattern. So, install planks from corner to corner or in a houndstooth pattern for a larger feeling space.
Install an egress window for a bright and airy feel
One of the biggest things you can do to make a basement feel airier is to bring in some sunlight. Installing an egress window has a ton of benefits. It adds both form and function to a tight basement space — they can make it feel less like a dungeon and more like a living space. Larger options let in the most natural light to brighten up the room. Add window treatments for privacy but make sure they can be fully pulled out of the way to allow maximum daylight.
Egress windows also make your basement area safer, providing an easy escape in the event of an emergency. Make sure the window is accessible from the inside as well as easy access to ground level from the well. A ladder or well with built-in steps are ideal options. As with all ground-level windows in your home, security is super important. This is especially true with egress windows hidden from view, making them a prime target for criminals. Forbes advises using a security system with window sensors and ensuring your egress window has a sturdy metal lock.
Add built-in features like bars and desks
Adding built-in surfaces allows you to make the most of a small space. It also makes it more functional. Get creative and utilize every square inch of your space to the fullest. Your basement is likely not a perfect rectangle. Look for alcoves and nooks where you can add built-in features. A narrow area is ideal for a small bar or desk. Maybe you have a long wall that can be used as a slim bar for additional seating.
Custom make these surfaces with MDF boards for durability and flexibility. As Handyman's World points out, MDF is simple to cut and manipulate, making it an ideal material for these projects. Use table-height, cube storage shelves as bases for each end of the desk. Then, cut an 18-inch MDF board to the length of your space. Install the board on top of the shelves, securing it to the wall with metal brackets. Select a chair that you can tuck under the desk and out of the way.
To make a bar, you can bracket a 16-inch MDF board right into the wall studs about 42 inches from the floor. Slim chrome or hairpin legs create an open design while providing support. Add minimalist barstools for functional seating without added bulk.
Add wall-mount seating and surfaces to save space
If you are looking for the ultimate space-saver, wall-mounted furniture is your answer. This allows you to have plenty of seating and surfaces without taking up valuable space. Some options even allow you to conveniently fold them away when you don't need them. You can opt for individual seats to install in various spots in the basement or choose wall-mounted couches that can provide a whole row of flexible seating. Architectural Digest suggests having a bench made from plywood and mounting it on the wall for an inexpensive solution.
You can purchase wall-mounted fold-down work surfaces from sites like Wayfair and Amazon. These floating desks often feature shelving, compact drawers, and a sturdy surface that be folded down flat. This ideal solution gives you a place to work without taking up any floor space. Proper installation is vital for safety and preventing damage to wall-mounted furniture. It must be securely anchored into wall studs at multiple points. Consider hiring a professional to ensure your new furniture is installed correctly.
Utilize the space under the stairs if possible
An accessible area under the basement stairs is a great opportunity to create functional space. This often ignored square footage can be transformed for multiple uses. From a cozy hangout to additional storage space, Bob Vila has some tips to help you utilize this often forgotten space. For example, this under-the-stairs area is a perfect spot for a reading nook. Add shelves between the wall studs for book storage and install a dimmable light fixture. Have a cushion custom-made to the size of the space, and add cozy throw pillows and blankets. You'll have a perfect place to curl up with a good book.
The area under the stairwell can also make a great hideaway for your furry friend. Finish off the space for a convenient indoor dog house. Leave a big enough opening for your pet to roam in and out. A door or gate can be installed to create a secure crated area.
However, you are likely losing a ton of storage space if you make your basement into a living area. Slide-out storage drawers are a great way to utilize the nook under your stairs. Build them yourself or enlist a carpenter to make them to the specification of your space.
Go big with luxurious basement touches
When it comes to adding luxurious and high-end finishes, a small space can be helpful. With lower square footage, you can afford to splurge a little more on some design elements. The smaller space also makes trying some fun, decorative experiments more doable. Maybe you've wanted to add an expensive flooring option to another area of your home, but your budget prevented it. Your small basement might just be your chance to add that animal print carpet or fun graphic tile you've been eyeing.
A compact basement is also a great opportunity to experiment with fun wallcoverings. Use creative ideas from The Spruce for inspiration. Bright and bold wainscoting or a stone veneer accent wall can make a big statement in your small space. Wallpaper is another awesome way to add character. You can easily and affordably create an accent wall with a fun pattern or oversized mural with a smaller area to cover. Plus, with removable peel and stick options, you can easily change up your look.
Add a compact bathroom to your basement project
Adding a bathroom to your basement makes it a more functional space. Just because your basement is small doesn't rule out the possibility of adding one. There are some helpful tips and tricks to create a compact bathroom that's still usable. When designing your bathroom, look for smaller components that don't take up as much space. A one-piece compact toilet or even a wall-mounted tankless option can both be smart choices. The same applies to your sink. A small vanity or sink mounted to the wall can be perfectly adequate for washing hands.
If you choose to add a shower, consider using an open design with glass walls. This allows a tighter shower to feel more spacious, as per Architectural Digest. Large format, bright white tiles will also make it feel less cramped. When it comes to maximizing a small bathroom space, follow The Family Handyman's advice on utilizing vertical space. A rack or floating shelves over the toilet is perfect for extra toilet paper and hand towels. You can also build a tall cabinet recessed between wall studs for stashing meds and first aid supplies.
Fill your newly remodeled space with functional furniture to scale
Once your basement design is complete, it's time to fill it with furniture. Go on the hunt for compact furniture that mirrors your basement's modest size. Otherwise, you'll be left with an overcrowded, dysfunctional space. If you want to include a comfy couch in your new hang-out, look for modular options. This allows you to configure the shape and add or remove modules to fit your space. Many models have under-seat storage, giving you a perfect hideaway for extra blankets.
Tables are often a challenge in tight areas. Nesting end tables give you the ultimate flexibility. Pull them apart when you need more surface area. Then, tuck them away and reduce their footprint when they aren't in use. When deciding how to arrange the furniture in your basement, resist the urge to push it all up against the perimeter of the room. Instead, Zumper suggests floating your furniture away from the walls. Not only does this create the illusion of more space, but it also makes your room look more stylish and welcoming.
